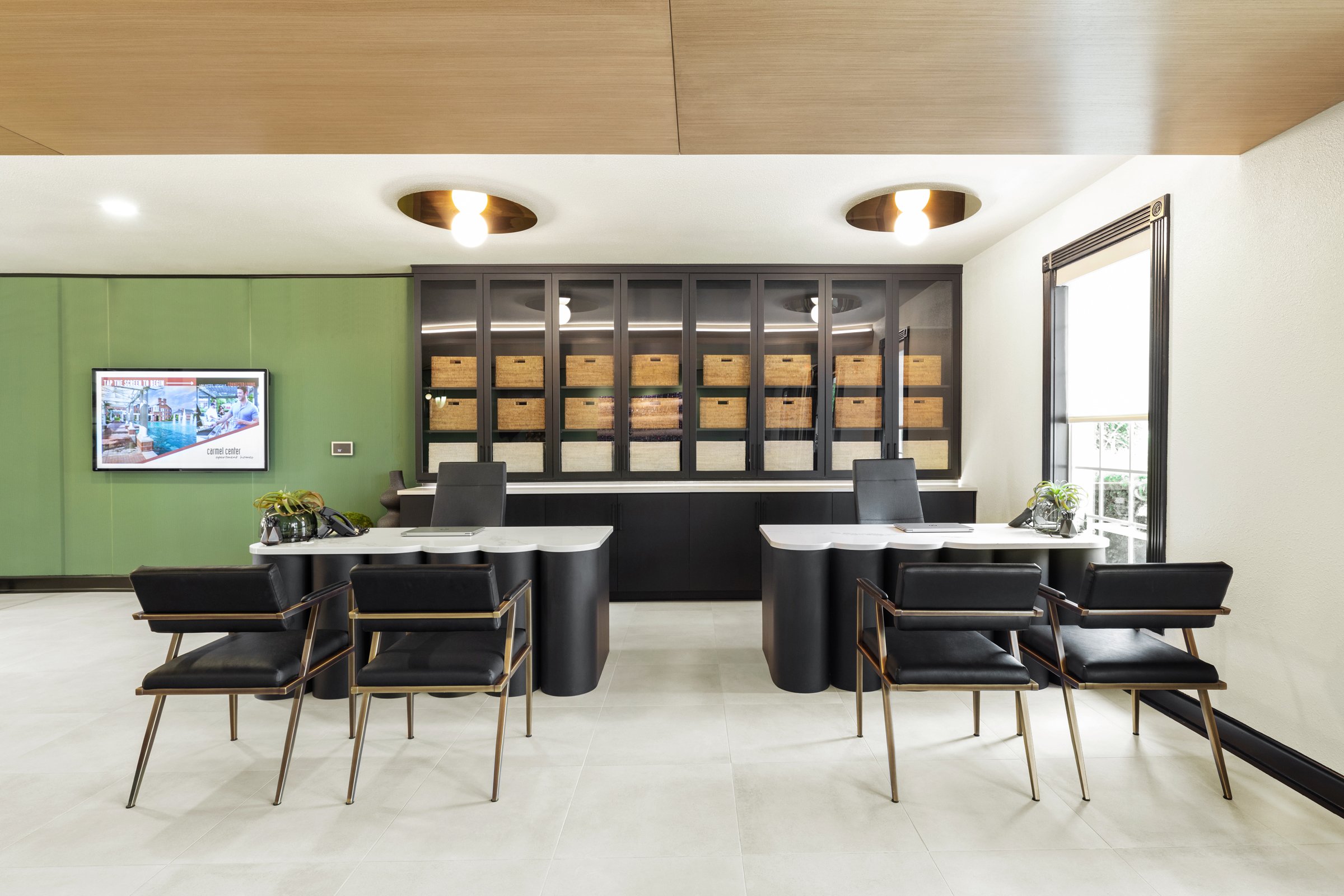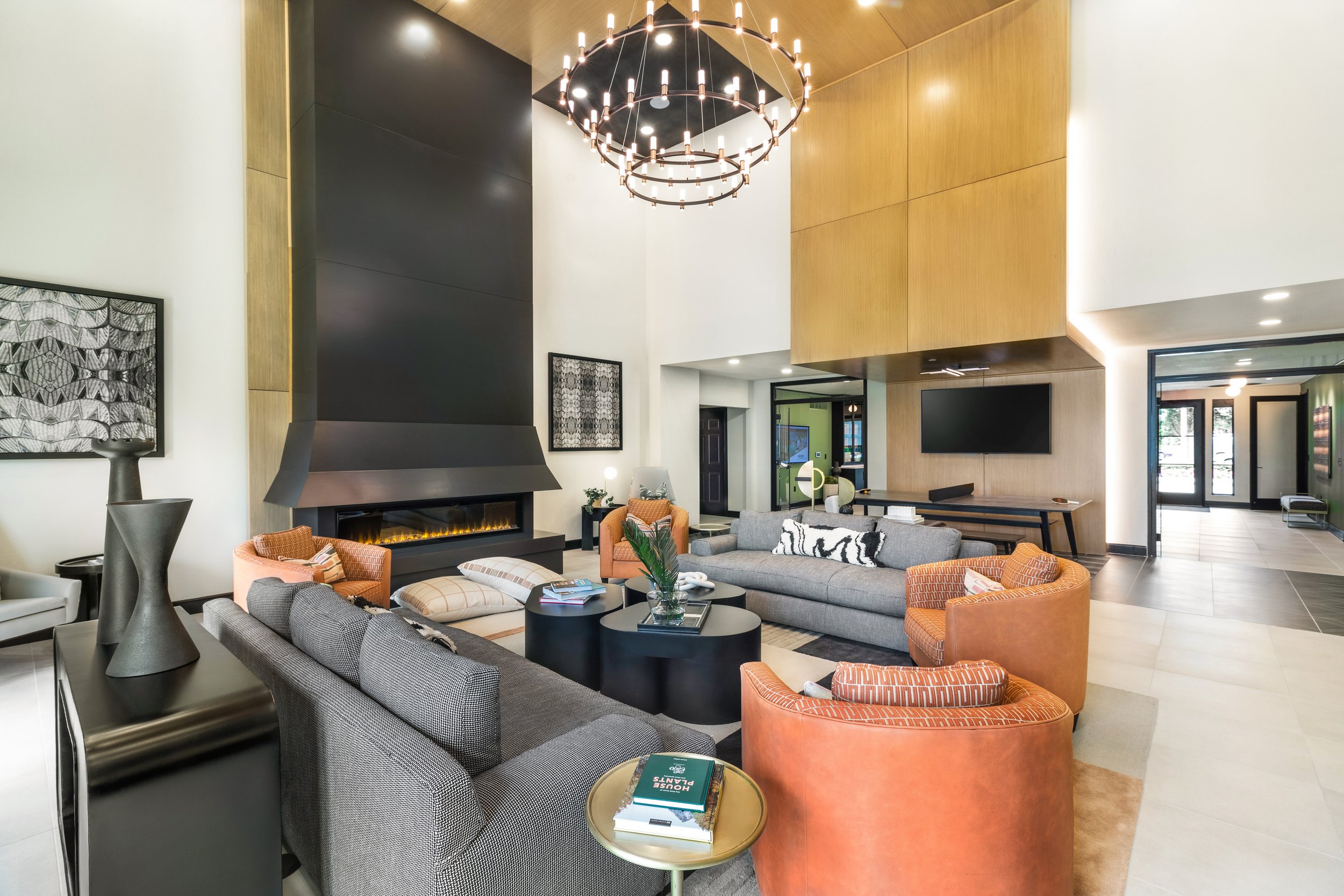
Carmel Center
Carmel, IN
Carmel Center
Project Information
Location: Carmel, IN
Client: NTS
Contractor: Vision Building Group
Product Type: Existing Garden Style Community Redevelopment
Square Footage of Redeveloped Spaces: 5,235 S.F. of renovation
About the Design
Already a standout property in the heart of Carmel, Indiana, Carmel Center Clubhouse needed a fresh design that tied into the community’s surroundings. The concept called for more activated space with an elegant backdrop and modern aesthetic. The now brighter space is made luxurious with accents of deep green, grey, and blue hues. Traditional elements and wood finishes tie the design to the traditional architecture of the overall development. The Clubhouse includes a lobby with leasing offices, lounge, game area, hospitality kitchen, and coworking space.
Located on the Monon Recreational Trail, Carmel Center offers residents direct access to Carmel’s extensive bike trails and burgeoning arts district. Accents and accessories pay homage to the community’s cultural offerings and provide an engaging space for residents to enjoy them.











