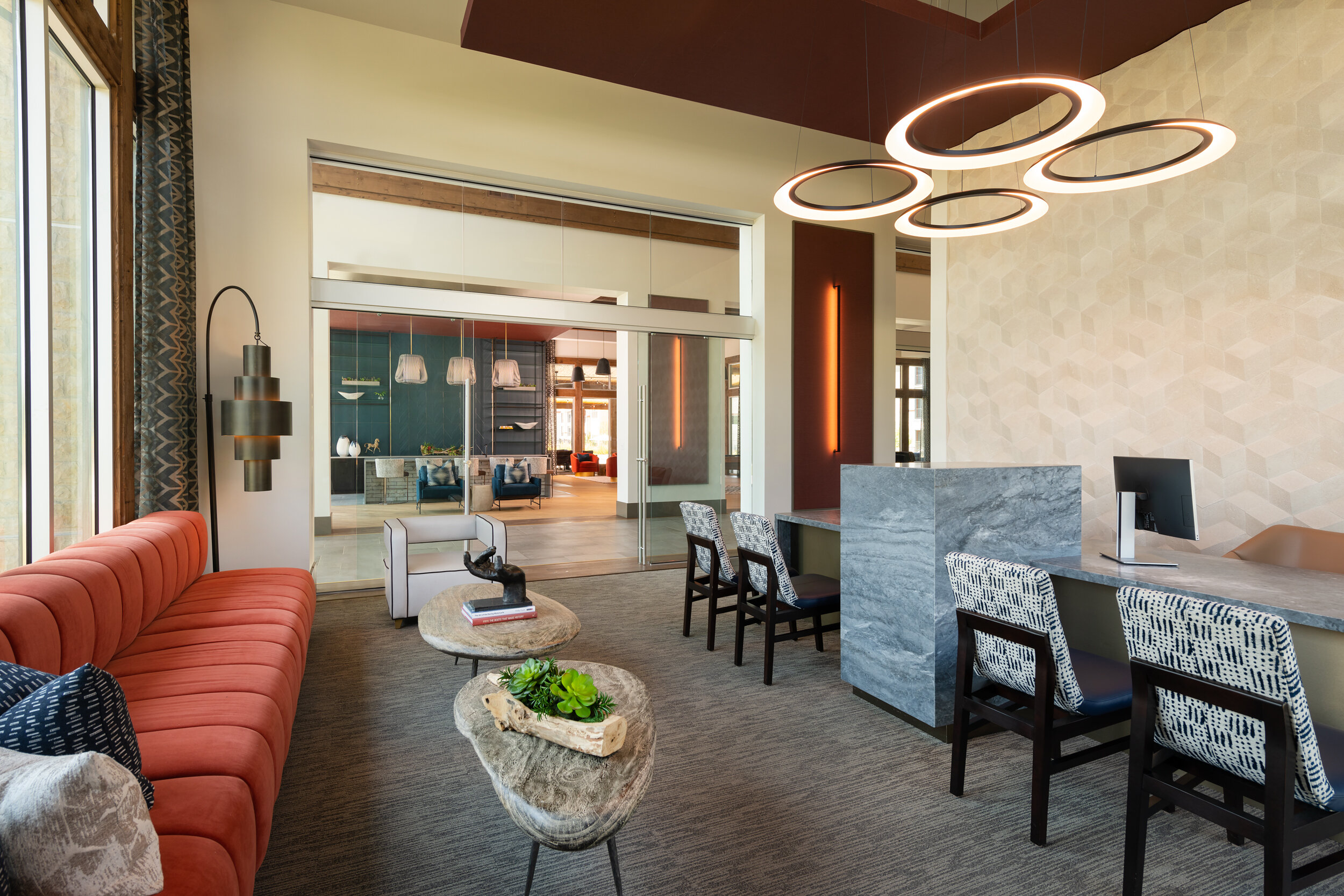
Lakeyard District
The Colony, TX
Lakeyard District
Project Information
Location: The Colony, TX
Client: Leon Capital Group
Architect: HEDK Architects
Landscape Architect: TBG Partners
Contractor: Wade Construction Group
Product Type: 3-Story Garden Style Multifamily Community
Units: 364
PROJECT AWARDS
Multifamily Pillars of the Industry Awards
Finalist | Best Garden Apartment Community
About the Design
Located near the shores of Lake Lewisville, The Lakeyard District embodies a distinct community culture that sets a precedent for the future of multifamily living. As the last site available for development in the popular Lewisville, TX market, The Lakeyard features lakeside living alongside a myriad of entertainment options reminiscent of Dallas’ urban scene, such as a resort-style pool and sun deck, a refined beer garden, and extensive fitness center. The pinnacle is the clubhouse: an engaging community center infused with natural light and elevated industrial elements. Contemporary furnishings and fixtures establish a warm, inviting ambiance and memorable first impression upon entry. Twenty-five-foot vaulted ceilings complement floor-to-ceiling windows enhancing sweeping views of The Lakeyard’s lush landscaping. Challenged with establishing continuity along the property’s one-fourth mile, elongated site, the innovative space plan maximizes accessibility to premier amenity spaces. Set on a central axis, windows throughout the clubhouse are a focal point guiding attention to a direct line of uninterrupted vision from The Lakeyard’s grand entrance to the opposite end of the property. Panoramic views of the luxurious pool and outdoor lounges elicit a seamless transition from the interior out.
Infused with community culture, Lakeyard District’s name is derived from the community’s location in Lake Lewisville’s backyard, which is only a short drive to the local marina. On quiet evenings, the waves lapping against the shoreline can be heard from each residents’ patio.
The design team was challenged to create a grand entrance while allowing the high, vaulted ceiling to accentuate unique design elements. Oversized light fixtures and warm wood accents ground the space to foster a welcoming first impression.
The leasing lobby takes on a warm, inviting ambience. A textural and dimensional honeycomb stone wall creates the focal point for the space. Contemporary light fixtures and furnishings establish Lakeyard’s sophistication at first sight.
Large, custom art pieces were incorporated throughout the property to complement the expansive windows. This unique collection of mirrors reflects the natural light and changes the mood of the space depending on the time of day.
The clubhouse offers the opportunities of a high-end, luxury resort hotel. Premier entertainment options for a diverse selection of community events are offered in this state-of-the-art space, including a lavish bar, billiards table, a golf and gaming simulator and a TV gallery with varied seating for all events and gatherings.
Windows showcase stunning views of the resort pool. Acting as a bridge from the lounge to the pool deck, the window walls generate a seamless transition from the inside out and unify the indoor and outdoor living spaces.
Breaking from the wall of windows is a golf and gaming simulator. This space doubles as a screening room for sporting events or a community movie night. The design team utilized a retractable screen and curtains to hide the simulator when it is not in use to maximize tranquil views of the pool.
Lakeyard District boasts a luxury fitness center for an elevated and professional workout environment, including a weight room, cardio and spin room, and yoga studio. The refreshment lounge in the fitness area offers residents a high-quality, luxury fitness experience without the costly membership fees and allows residents to rejuvenate, dry off with a complimentary towel, or hydrate with a water bottle re-fill station.
Included in the elevated fitness center is a designated spin room that promotes focus and motivation and showcases custom wall art that dominates the design of the space. Residents can join a spin class from the comfort of their home gym with the use of On-Demand Fitness.
Each outdoor space is uniquely furnished and allows for flexibility to host events and varied party sizes. The covered patio has a large sectional and television for sporting events with a family sized table and grills for barbeques.
In-pool loungers are a great way to stay cool in the Texas heat. The community firepit is the perfect gathering spot when evenings begin to cool down.
















