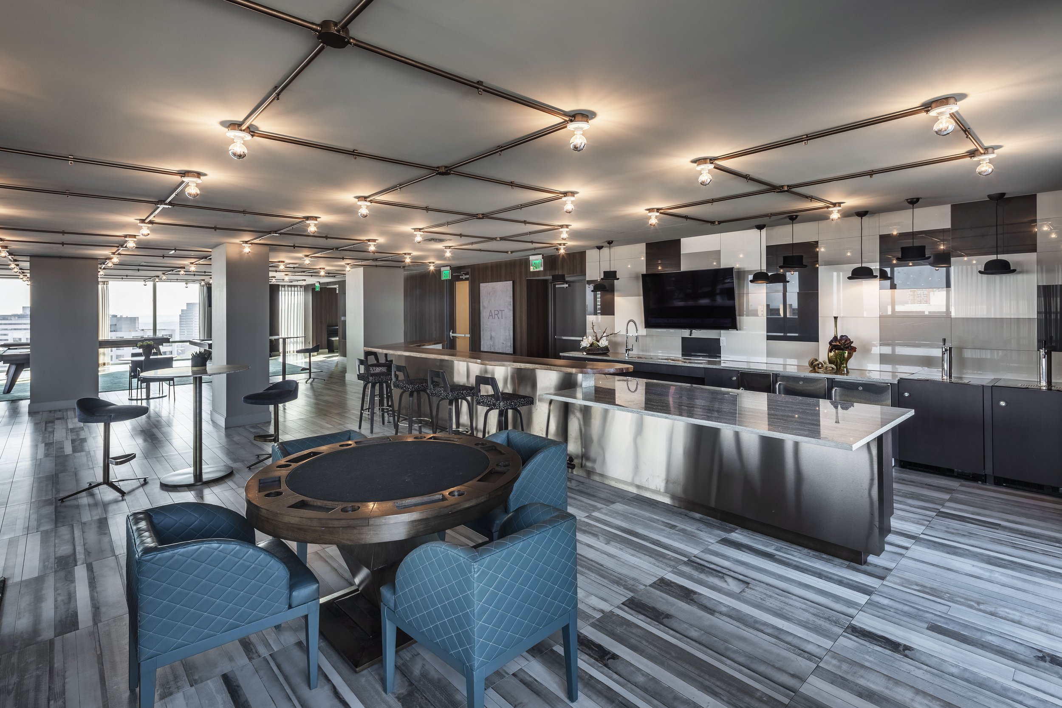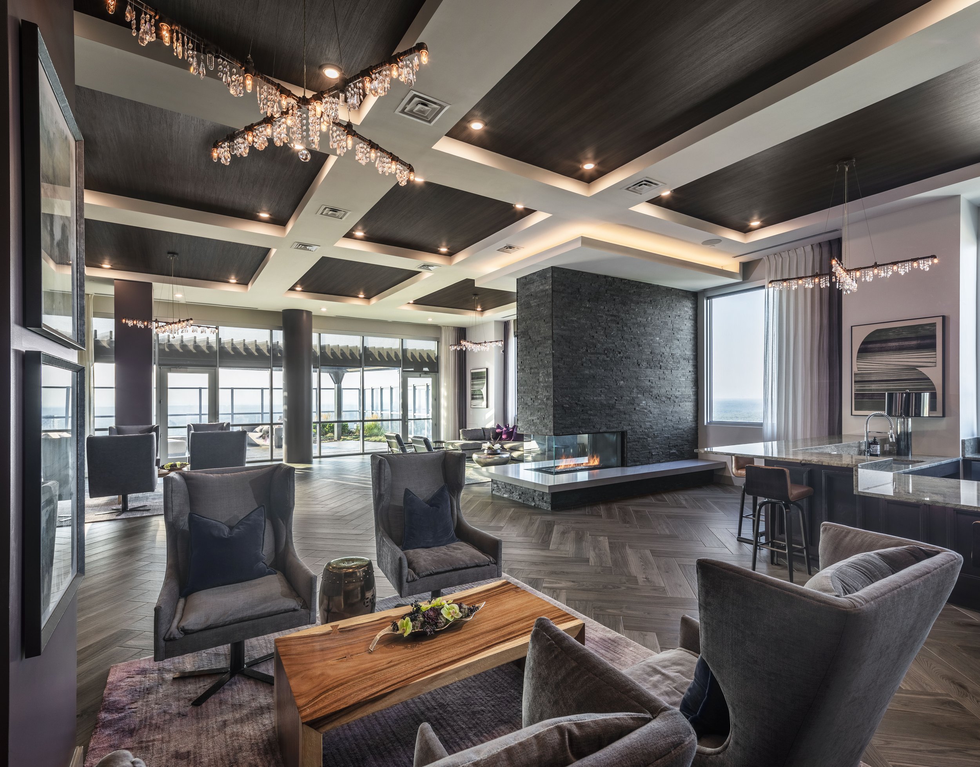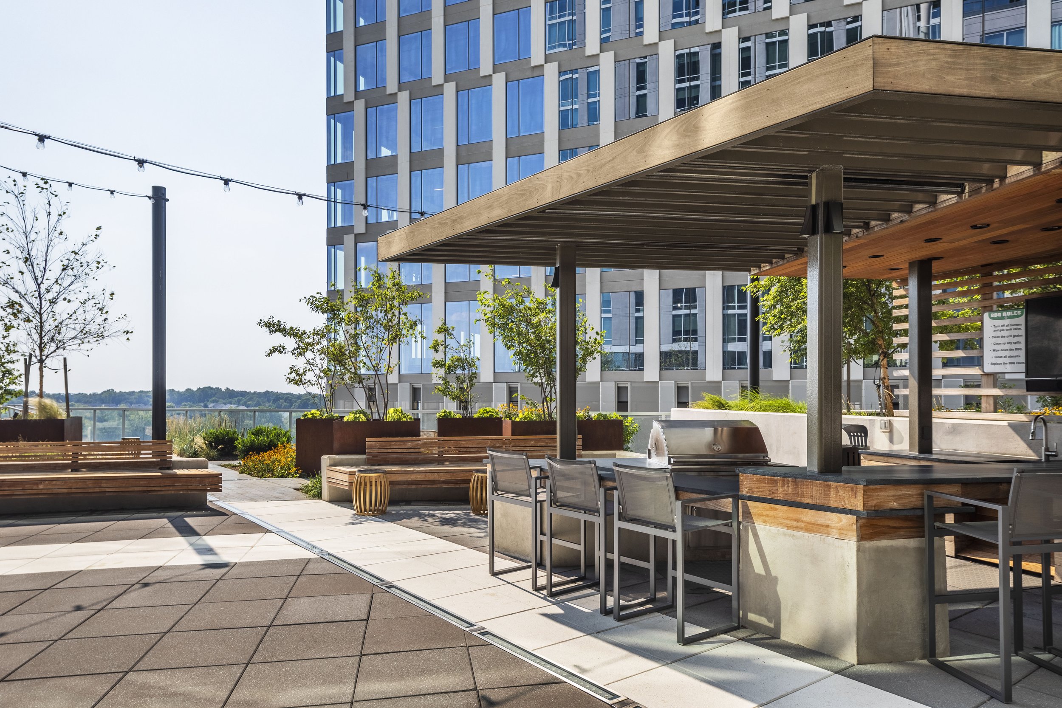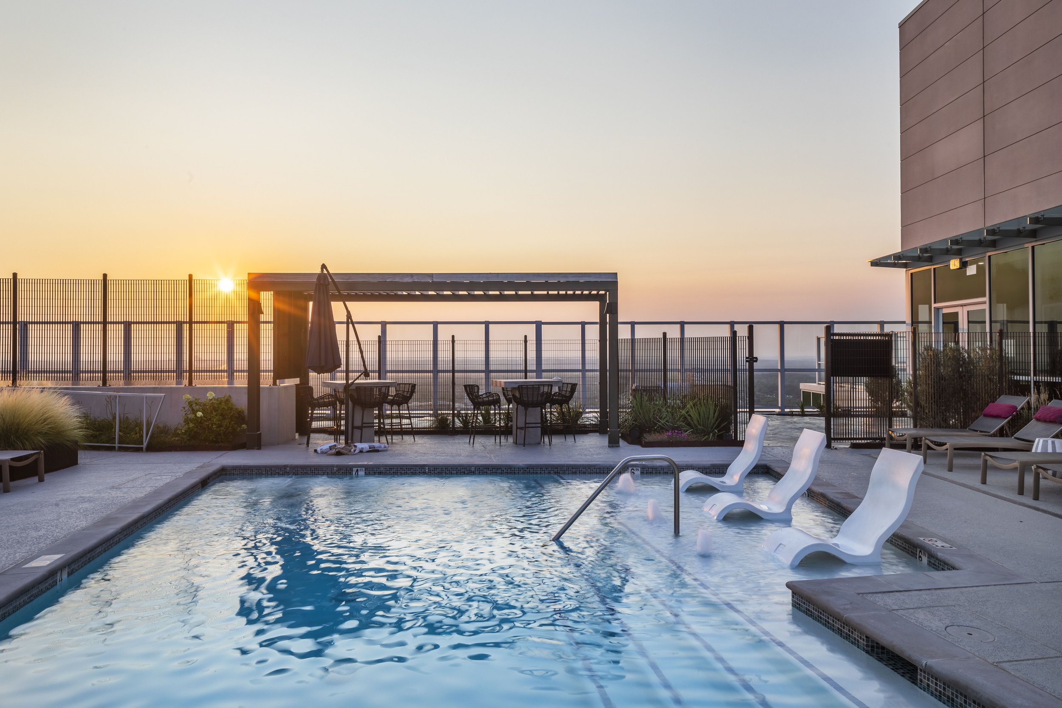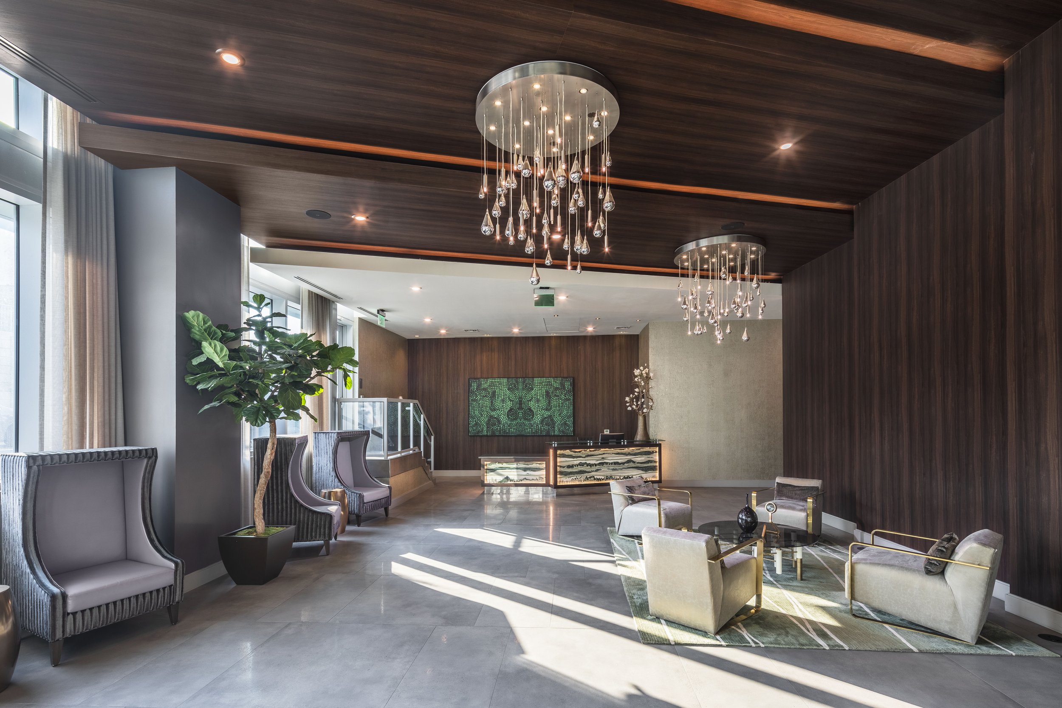
Lumen at Tysons
Tysons, VA
Lumen at Tysons
Project Information
Location: Tysons, VA
Client: Lennar Multifamily Communities (Now known as Quarterra)
Architect: Davis Carter Scott, Ltd.
Contractor: Hoar Construction
Product Type: 32 Story High-Rise Multifamily
Units: 398
About the Design
Located in the growing city of Tysons, Virginia, Lumen at Tysons is situated among the sophisticated and booming area of Tysons Corner, a hub for retail and restaurants nearing both the highway and the Greensboro Metro Station for easy access to neighboring cities.
Scaling 865 feet above sea level, this towering property represents one of the highest points in the Washington Metropolitan area and one of the tallest buildings in the Commonwealth of Virginia, featuring immaculate rooftop amenities that indulge residents with impeccable views of the beautiful Blue Ridge Mountains and historic Washington, D.C.
With ample luxury amenities created with comfort and resort hospitality in mind, Lumen sets a variety of atmospheres from the first impression in the lobby embellished with sophisticated finishes and accessories to posh areas throughout the high rise including an outdoor terrace pool on the 7th floor, an elegant club lounge intended for relaxation and wellness on the 15th floor, and the Lux Lounge with wine bar at the top of the building on the 32nd floor.
Keeping the design consistent throughout all levels was important and met with the use of natural tones and materials, complimenting the surrounding outdoor views rather than distracting from them.











