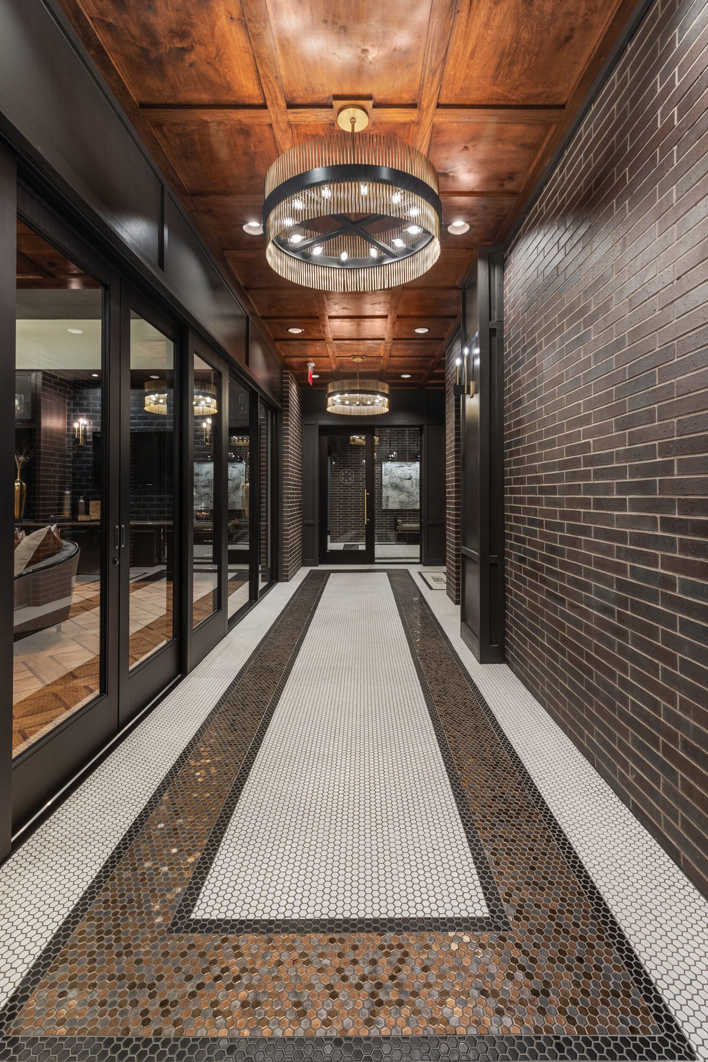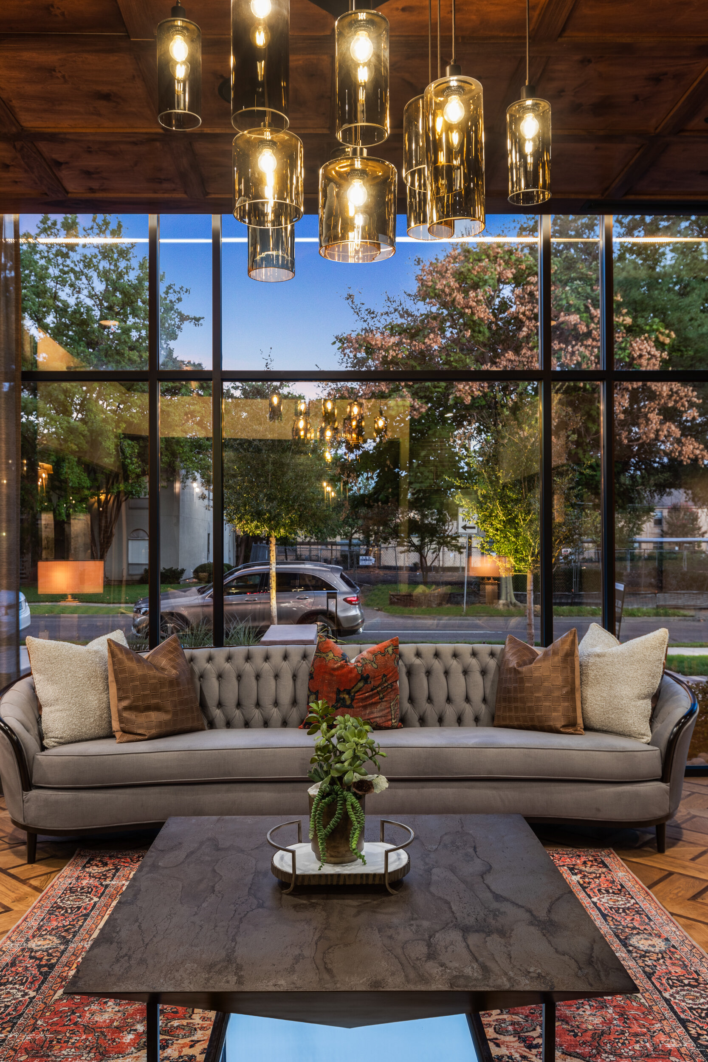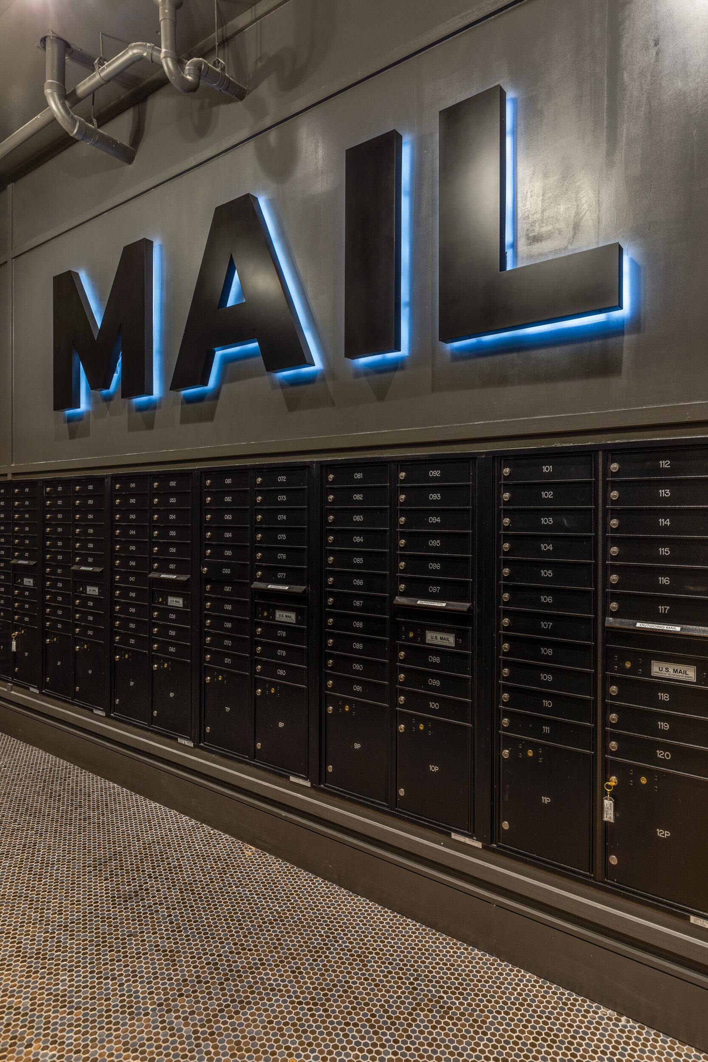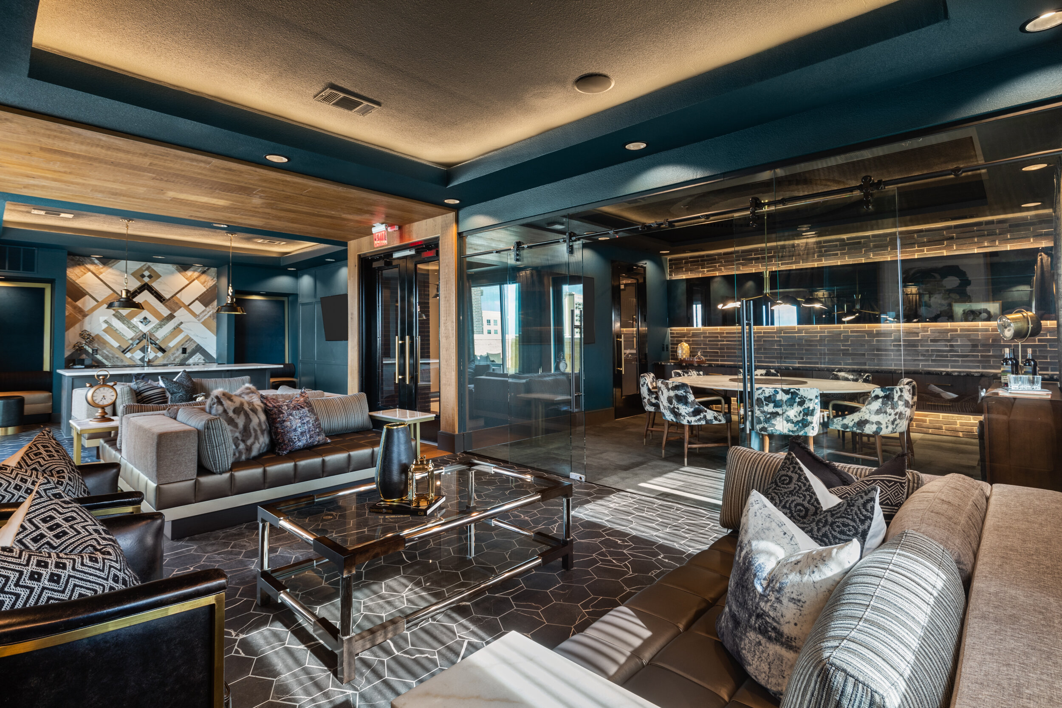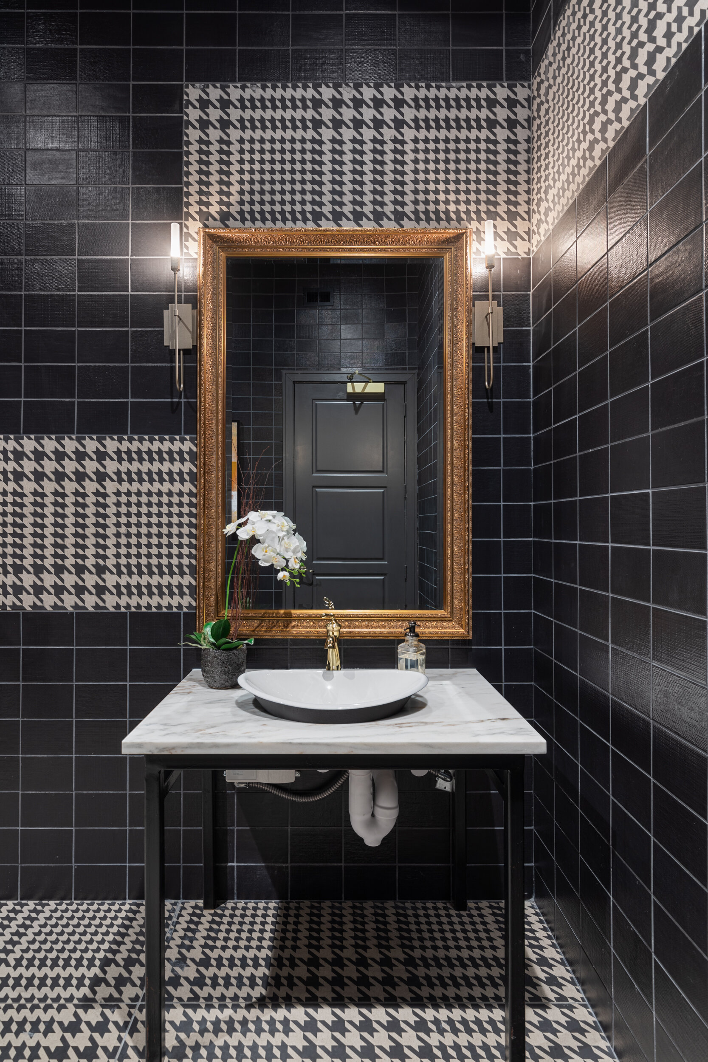
The Hudson
Dallas, TX
The Hudson
Project Information
Location: Dallas, TX
Client: Trinsic Residential Group
Architect: GFF Architects
Landscape Architect: TBG Partners
Contractor: Trinsic Residential Group
Product Type: 6-Story Multifamily Midrise
Units: 124
About the Design
The Hudson is a 124-unit, Class A+ multifamily rental community centrally located in Uptown Dallas. Luxury one-, two-, and three-bedroom apartments feature premium downtown views and a prime location close to Dallas’ central business district and many prominent neighborhoods known for their upscale shopping and dining. The Hudson exemplifies the creative spirit of Dallas in the ever-expanding Knox-Henderson neighborhood with an elevated industrial style. Resort-inspired amenities and a modern vibe provide a curated experience for the residents. From sleek art to custom furnishings and accessories, every detail has been carefully crafted to create a thoughtful, luxury apartment home community unlike any other.
The interior architecture, design and lighting all work together to create a sought-after ambiance of stylish industrial that still has a refined quality. Each space captures builds on this with warm and cool accents and sometimes an unexpected pop of kitsch. High-quality unit finishes along with the property’s list of resort-style amenities attract and satisfy even the most fastidious residents. Amenities include an elevated resort-inspired pool with a stunning glass wall enclosure adjacent to an outdoor lounge, dog park, state of the art fitness center, conference/private dining room, full-service business/co-working center, and roof-top sky lounge with breathtaking downtown views.



