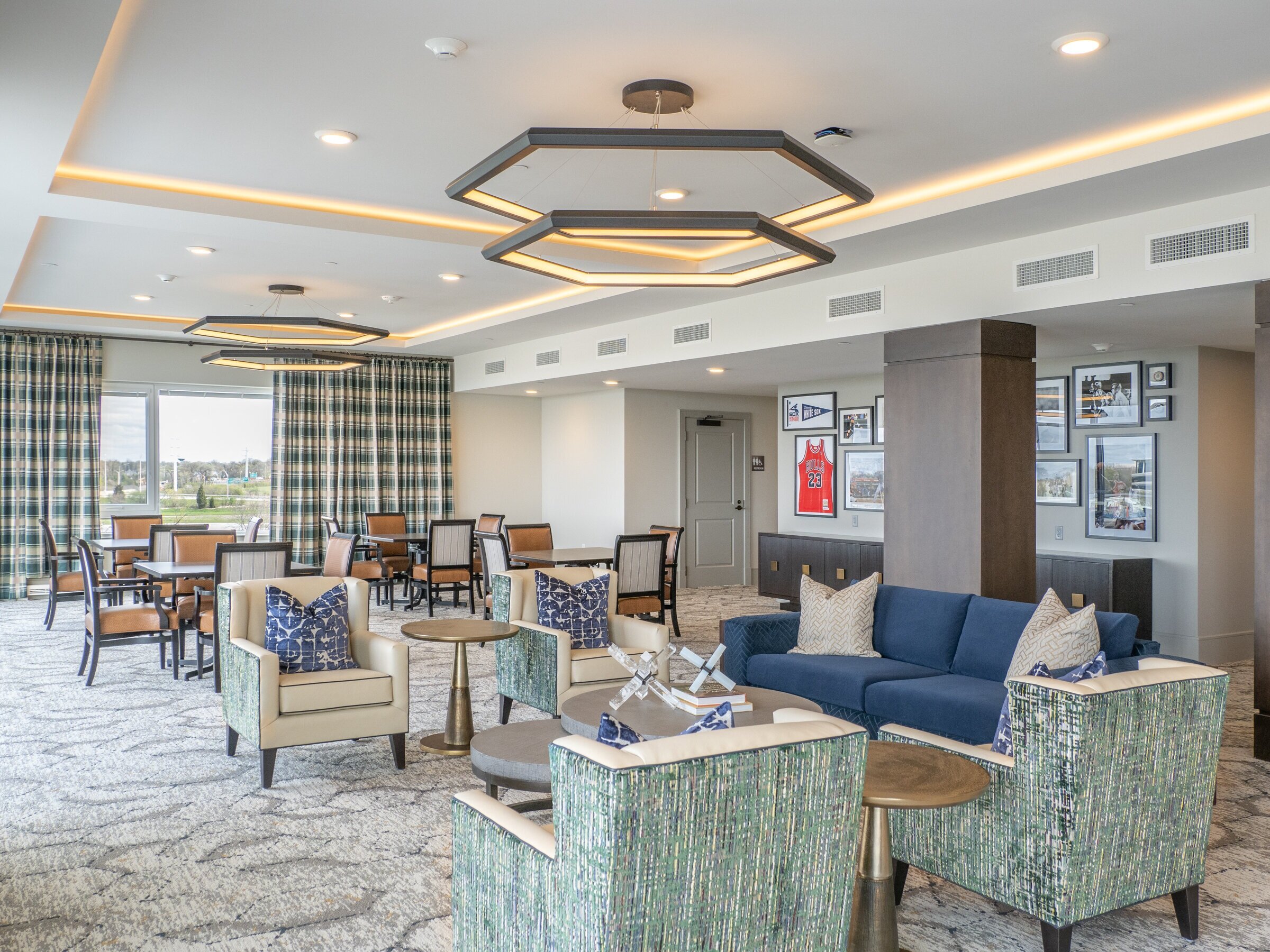
Sheridan Oak Brook
Oak Brook, IL
Sheridan Oak Brook
Project Information
Location: Oak Brook, IL
Client: Senior Lifestyle
Architect: Lamar Johnson Collaborative
Contractor: Walsh Construction
Product Type: Independent Living, Assisted Living, and Memory Care Community
Units: 202 (104, IL, 60 AL, & 38 MC)
About the Design
Just a short commute from downtown Chicago, Oak Brook, Illinois is rated one of the best places to live in the state. This highly sought-after location offers residents a serene suburban feel while still host to numerous restaurants, high-end shopping experiences, a fine selection of golf courses, and now the Sheridan Oak Brook.
The Sheridan at Oak Brook reimagines the senior living lifestyle for those who want to enjoy an elevated life experience with top-tier amenities and services. Offering 202 units featuring independent living, assisted living, and memory care options, the community pulls design direction from the architectural style of the greater Chicago area. The façade embraces the well-known color palate of the Chicago Greystones while the interiors feature a heightened residential feel.
Residents are welcomed by details and accents that give way to elegance throughout the community. The concierge desk takes on a refined presence with its custom millwork and wood ceiling details. Large paintings featuring a warm color palette and a custom art piece on the opposing wall accentuate the sophisticated yet inviting feeling that is continued throughout the building.
Just beyond the concierge desk, the community opens to its lively amenity spaces. This grand space incorporates multiple indoor and outdoor lounges, a café and bar, a game room, and the epicurean room all of which were designed to create a richly intertwined social scene for the residents. The design optimizes movement from one area to another while clearly defining each of the destinations with their own unique character.
The centerpiece to main living room is a large marble clad double-sided fireplace surrounded by comfortable lounging areas. Beyond the fireplace lounge is Clearwater’s Café and Bar. Lined with floor to ceiling windows, this full-service café and bar greets residents with fresh coffee and breakfast in the mornings and gives them an enjoyable place to wind down with happy hours at the end of the day. The wood ceiling details above the concierge desk are carried through to the bar area. The warm wood tones and clean lines paired with modern pendant lighting heightens the opulence of the space. The bar style seating and televisions make this the choice location for keeping up with Chicago’s professional sports scene. Adjacent to the bar area is the gaming facility where residents can cap off their night with game of poker or shuffleboard.
Among the most unique amenities Sheridan Oak Brook is the Epicurean Room. This destination will be the epicenter of community engagement and will offer activities such as cooking classes and demonstrations, social gatherings, and the occasional soiree.
Artwork throughout the community was intentionally selected to incorporate a diverse array of cultures and origins. Some spaces, such as the Hinsdale Room, feature local landmarks and icons indicative of Chicago’s storied past. Authentic jerseys, team banners, and historic photos adorn the walls of this room making it an engaging and memory provoking viewing experience.
The dining venues within the community have a heavy hospitality influence, each offering a variety of seating options. Both independent and assisted living incorporate transitional design elements as part of the ceilings and art niches along with one focal element poised in each of the spaces. Independent living features a hexagonal patterned screen to break up the space. The design pulls queues from the custom corridor carpet leading into the room. The assisted living dining room incorporates a white marble tiled fireplace that ushers the residents away from an institutional feel and brings them to a residential experience.













