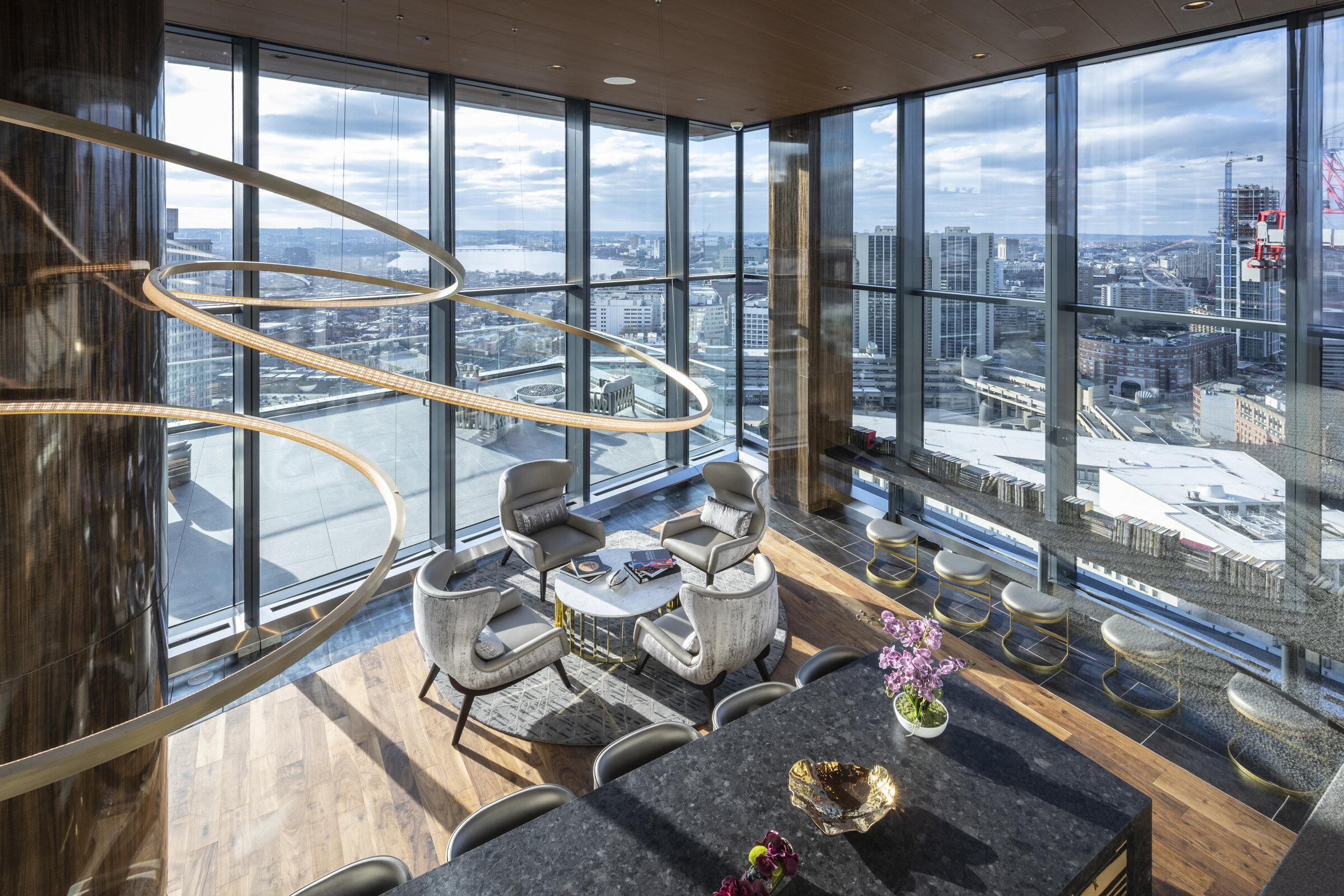
The Sudbury
Boston, MA
The Sudbury
Project Information
Location: Boston, MA
Client: HYM Investment Group, LLC
Architect: CBT Architects
Contractor: Tishman Construction Corporation
Product Type: 45 Story High-Rise
Units: 486
About the Design
The building is centrally located between some of Boston’s most iconic neighborhoods and coveted network of open spaces. It will have easy access to regional highways and public transportation with two MBTA subway stations and major bus connections, a block away. Moreover, this project was designed as part of a six-building redevelopment of a 1960s above-grade concrete parking garage.
As part of construction, the southwest corner of the garage will be demolished to create a pad-ready site for ground-up construction. The master plan includes a 60% reduction of the parking garage while continuing to meet all parking requirements for this residential building and the other buildings (totaling 2.3 million SF of development), and while retaining 400+ commercial spaces through a forward-thinking shared-parking model.
Surrounded by historic Boston neighborhoods, the building heights in the adjacent areas will remain very similar to what they are today. The residential tower was designed with eight corners to afford units with spectacular views, ranging from Boston Harbor, Financial District, Back Bay and/or Cambridge. Featuring more than 20,000 SF of luxury amenities, thoughtful attention was put into every detail of the layouts, finishes, and furnishings.
Photo Credit: The Sudbury
Photo Credit: The Sudbury
Photo Credit: The Sudbury
Photo Credit: The Sudbury
Photo Credit: The Sudbury
Photo Credit: The Sudbury
Photo Credit: The Sudbury
Photo Credit: The Sudbury
Photo Credit: The Sudbury
Photo Credit: The Sudbury
Photo Credit: The Sudbury























