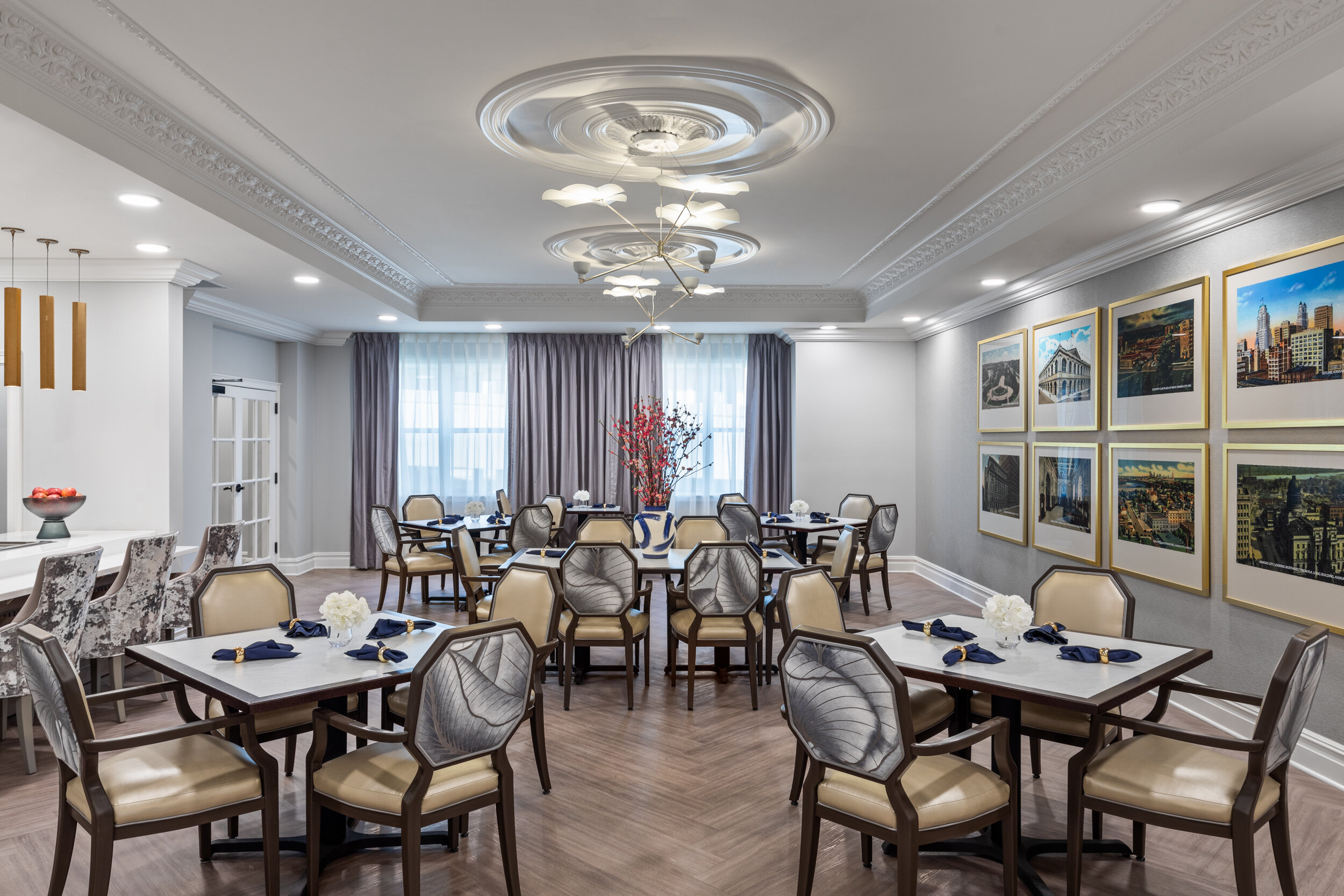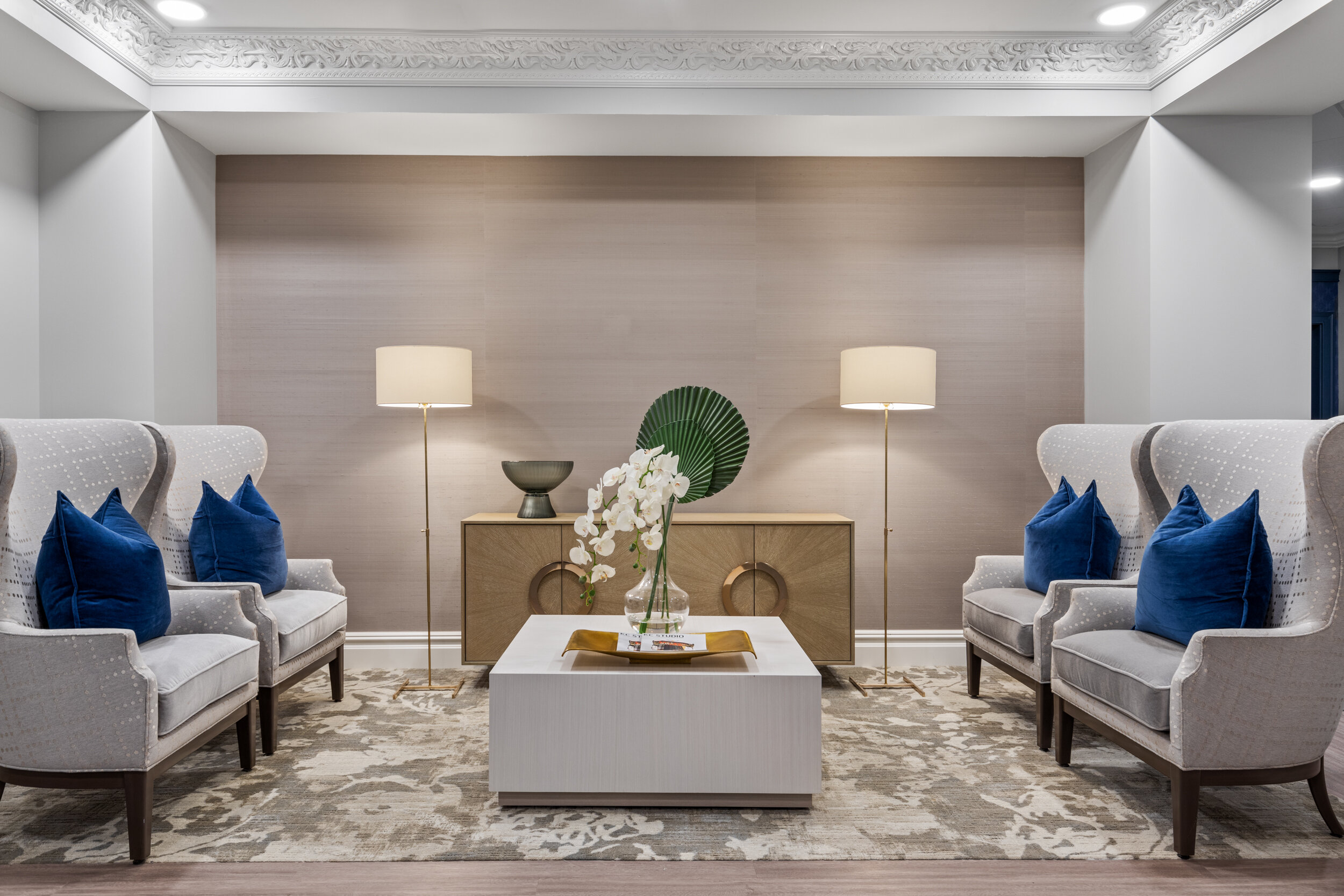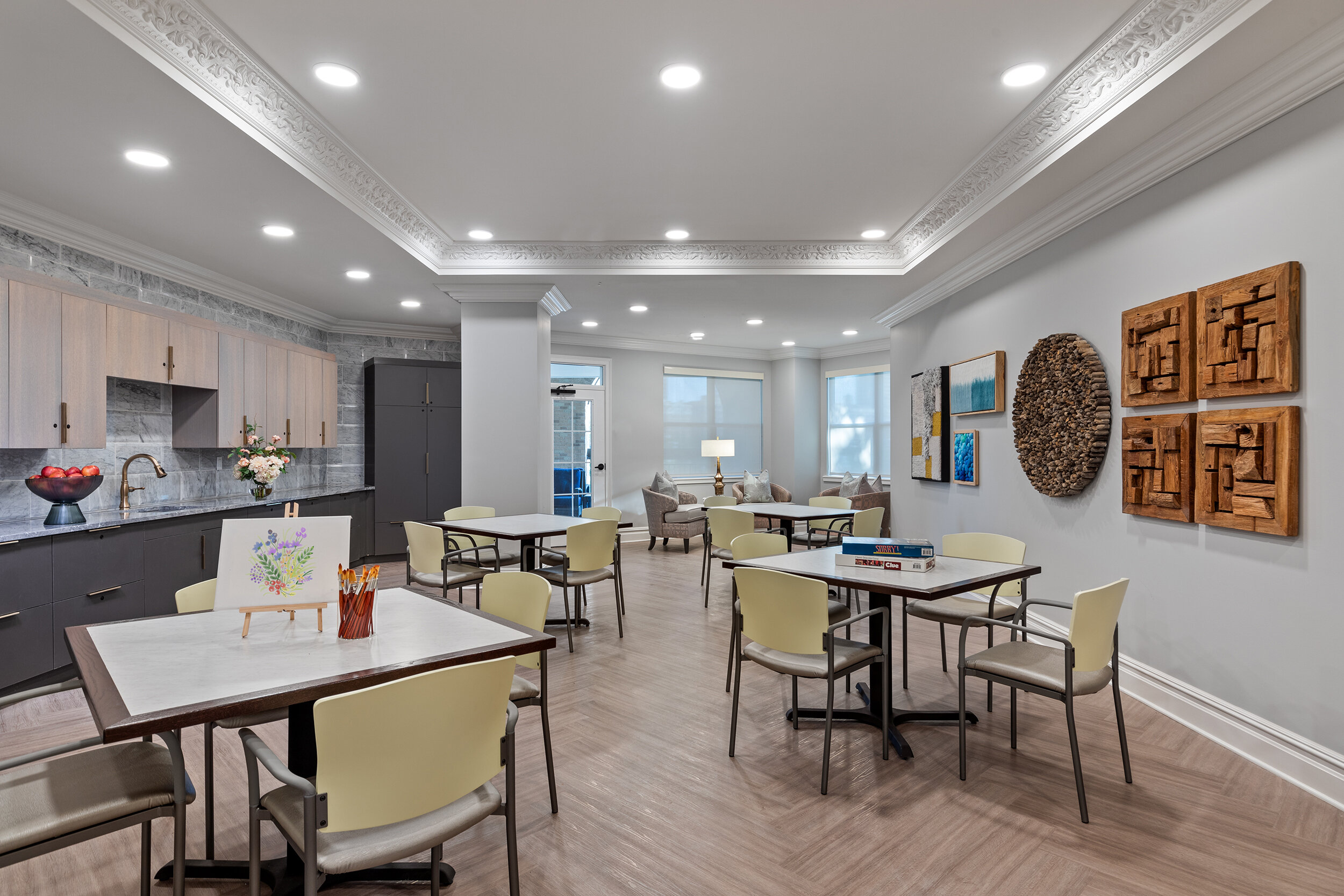
Interior Architecture Redevelopment Services
Maximizing Your Property’s ROI
Changing market conditions in combination with emerging trends drive demand for redeveloping assets. Faulkner Design Group’s expertise in multifamily and senior living design allows us to align market conditions with forward thinking solutions. Our interior architecture and design redevelopment services revitalize existing properties into burgeoning communities, repositioning them to achieve higher rents and retention rates.

Transforming Assets Into Homes
Redeveloping a property demands a strategic approach in which the designers and stakeholders work together to see past the existing conditions to envision the potential of a property. By analyzing market research and evaluating property condition assessments, we are able to create a robust redevelopment strategy that can dramatically transform mundane assets into fully realized communities that future residents will call home.
Case Study – Anthology of the Plaza
Anthology Senior Living engaged Faulkner Design Group for our property redevelopment design services for a 1980s office building into an assisted living and memory care community in the heart of Kansas City’s famed Country Club Plaza district. Faced with numerous challenges, the project now stands as an engaging community, robust with amenities and innovative senior living care.
Location played an important role in the overall creation and design of this stunning adaptive reuse project. Despite the restrictive layout of the building, the development team was quick to acknowledge its great potential. The variety of premier walkable amenities near the community motivates residents to remain active and engaged, while the surrounding buildings and recreational facilities inspired the design of the community’s interiors and exteriors. Utilizing the existing structure’s deep building footprint challenged the design team’s approach to space planning as they aimed for some consistency throughout the amenity spaces and unit design.
The original building lacked a notable main entry with an outdated foyer incorporating the old exterior’s red brick onto interior columns in an underutilized oversized atrium. The existing elevator lobbies on the first and second floors had zero privacy which was an essential need for future residents.
To create a brightened and welcoming atmosphere, designers replaced the atrium with large floor-to-ceiling windows on either side of a dedicated front entry. A modern marble desk and double-height privacy wall were installed to establish a new reception area. In addition to reception, the connected spaces include a bistro, living Room, bar, dining room and lounge.
The unique building shape and a range of integral interior columns led to the creation of more than 20 different unit plans for the 83 residential apartments.
Units utilize the building’s deep footprint while staying within the operation program unit sizes by becoming long and narrow spaces much like traditional Southern-style shotgun houses. Structured built-in closets and cabinets were designed to mask the unmovable columns.
Faulkner Design Group along with the development team successfully created a vibrant space that complements both the modernity of the amenities and the neighborhood’s history with a combination of classic and modern architecture, pulling from the Moorish architecture of Country Club Plaza.

Have an Asset in Need of Redevelopment?
Reach out to us by filling out the form below. A design team member will be in contact with you soon to help you begin the process. We are here to help you!

