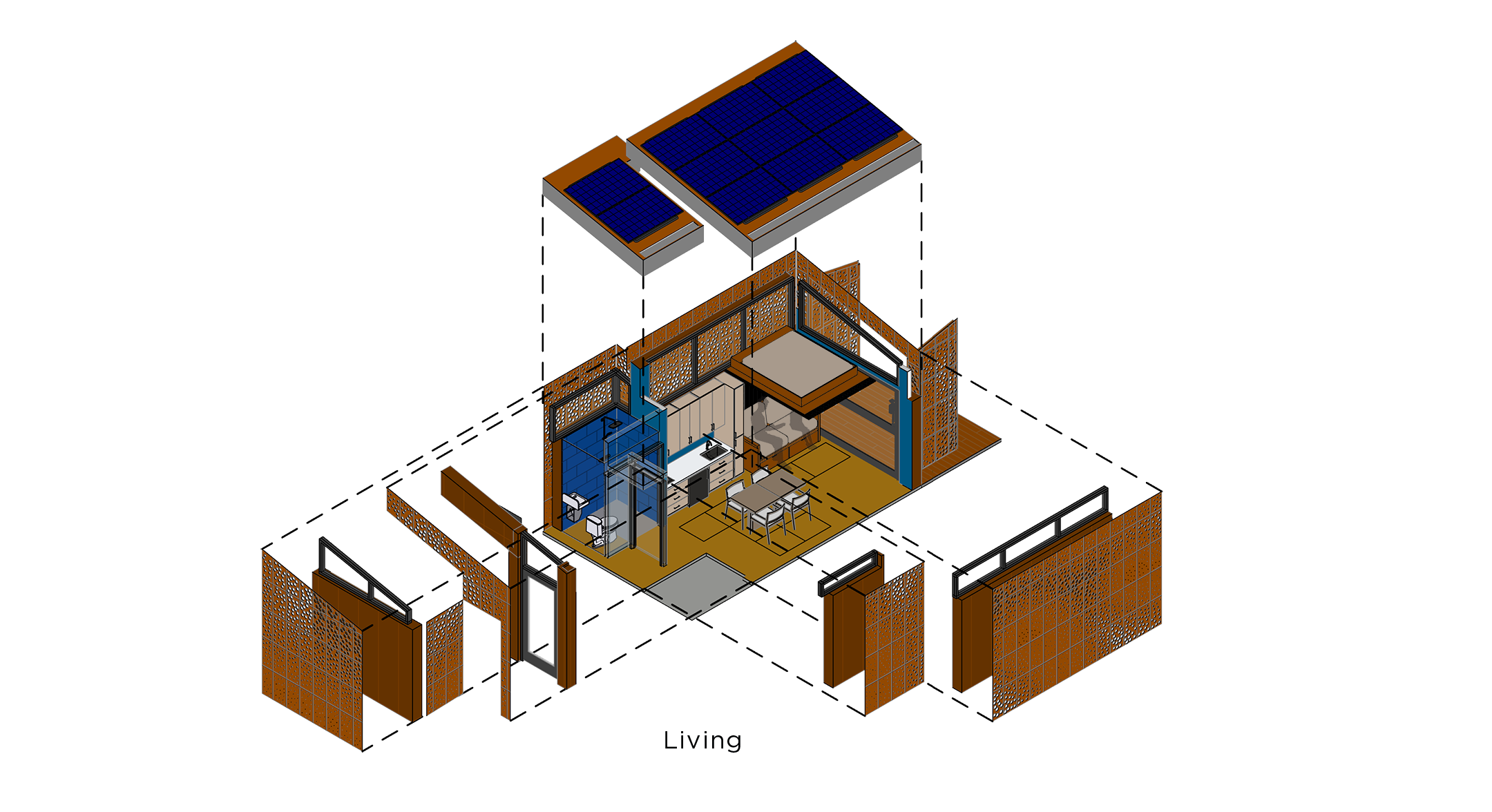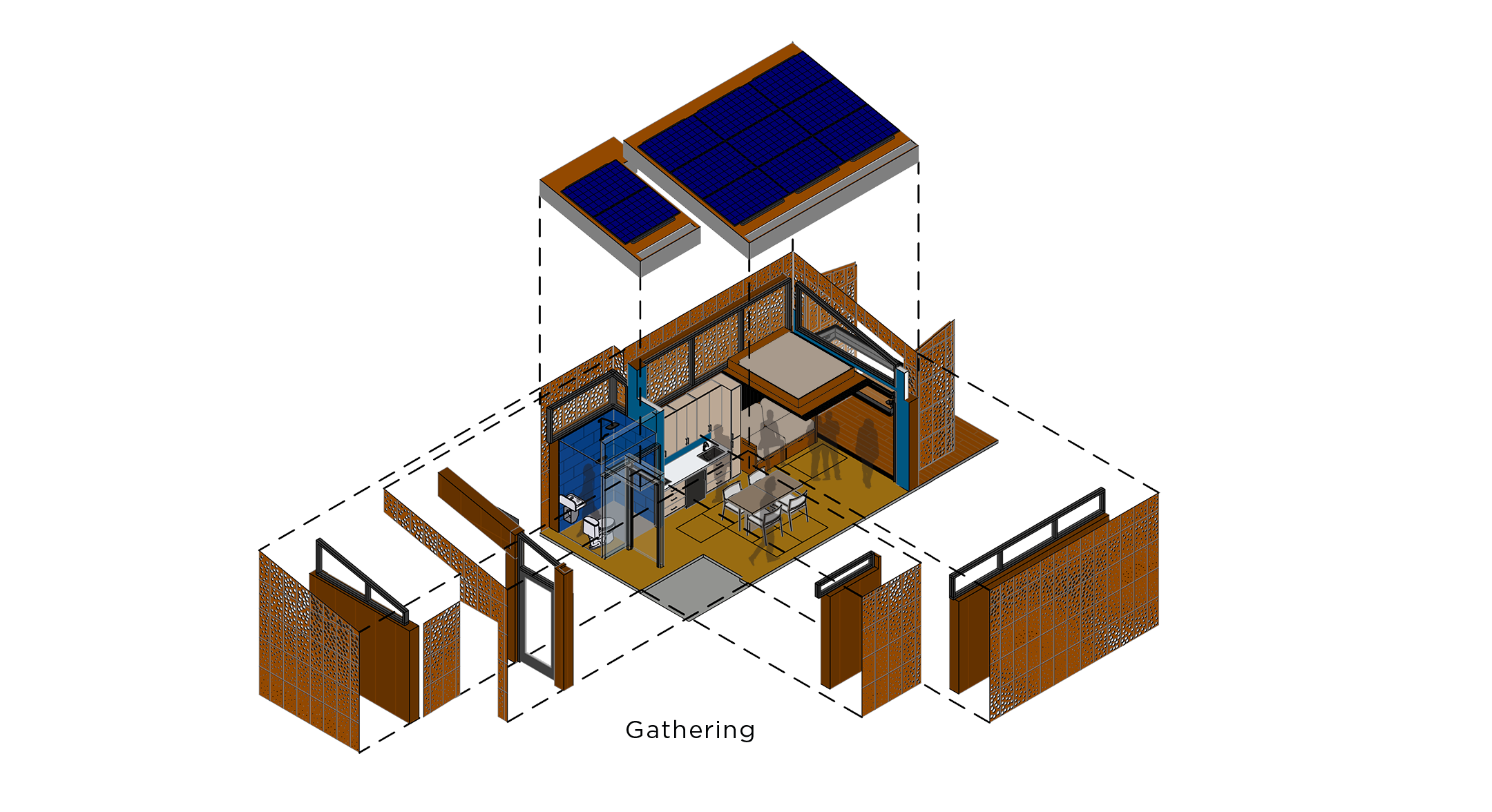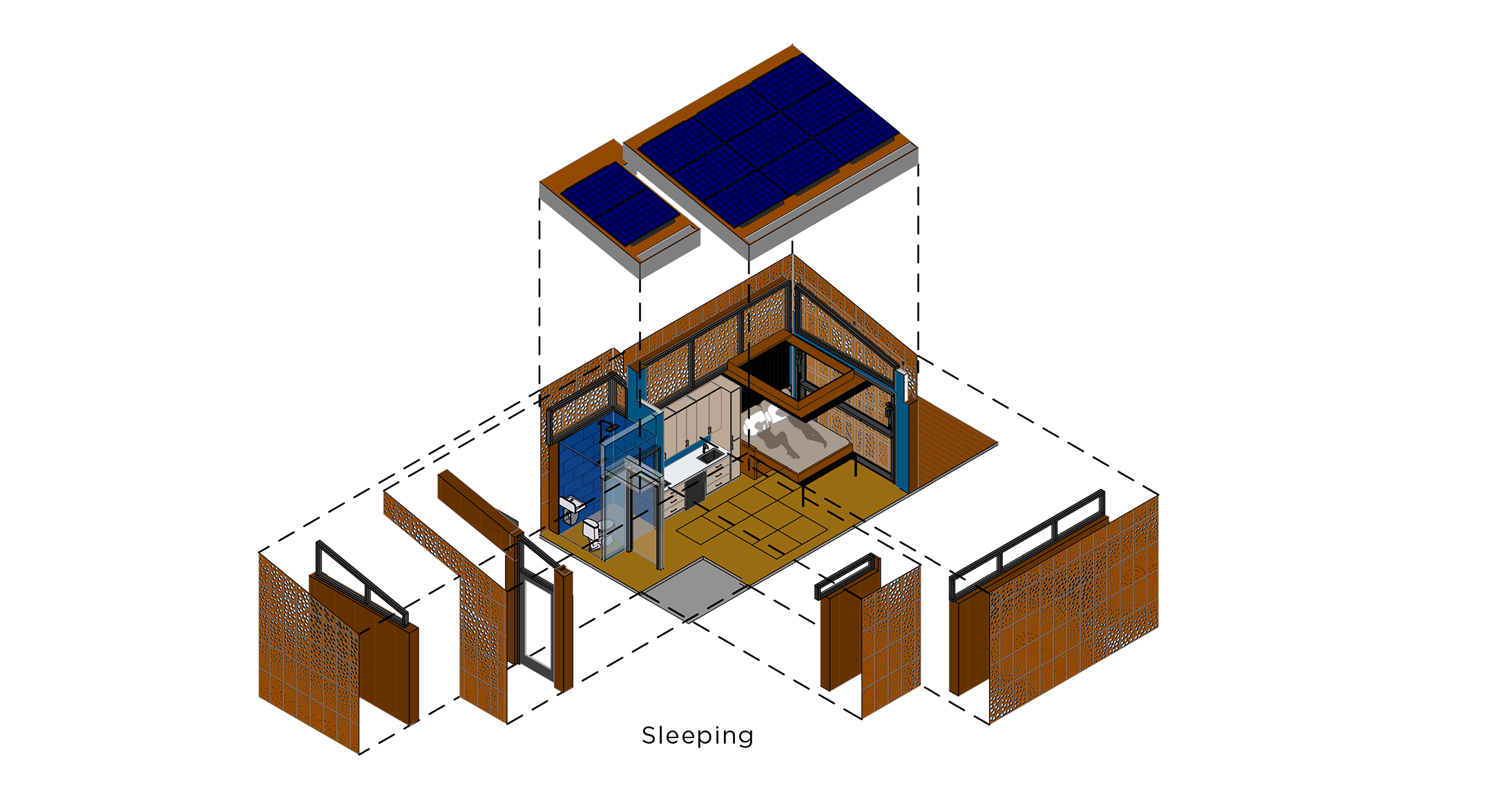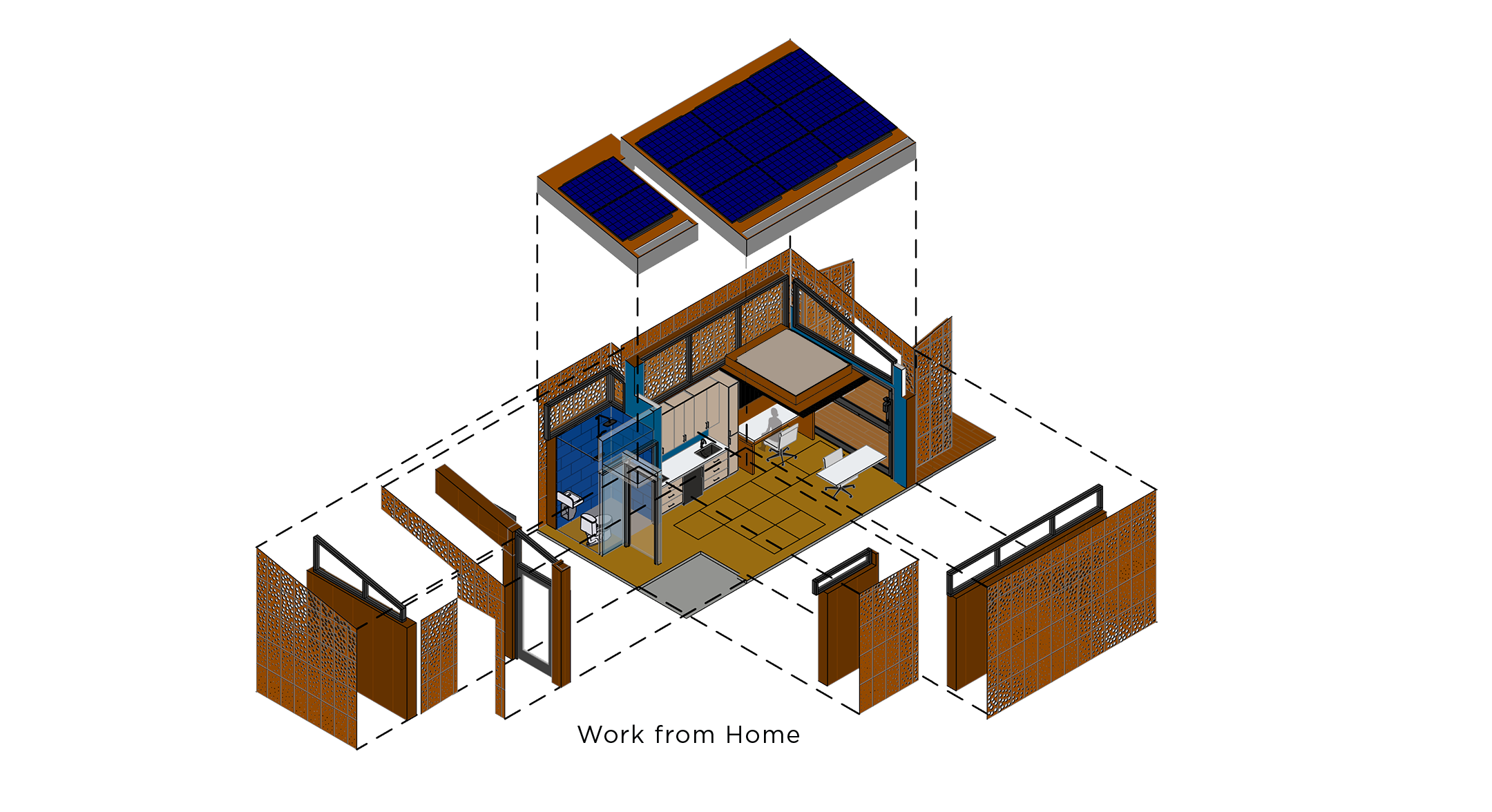2024 Microhome Concept: Redefining Affordable Housing in Dallas
Earlier this year, Faulkner Design Group assembled a team to develop a groundbreaking concept for the 2024 Microhome Competition. Our focus? Tackling the growing affordable housing crisis in our own backyard. Dallas ranks as one of the most challenging cities in the nation for affordable housing, with only 17 affordable and available rental homes per 100 renters in the Dallas-Fort Worth metro area. This represents a staggering shortage of approximately 679,000 affordable rental homes. The crisis has been further intensified by skyrocketing home prices, with the average home price reaching $395,788 in 2023, while the median family income only grew to $58,200. According to Zillow, a yearly income of $121,398 is now needed to comfortably afford a mortgage—more than $50,000 above the income needed in 2020.
The Washitsu House: Japanese Simplicity, Modern Affordability
The core of our microhome concept is inspired by the traditional Japanese concept of 'Washitsu'—a minimalist and multifunctional space design that emphasizes balance and simplicity. In traditional Washitsu rooms, elements like tatami flooring and sliding doors (fusuma) create flexible, harmonious spaces. Our design incorporates these same principles to create a microhome that is functional and inviting. The small footprint and adaptable layout make it ideal for urban living without sacrificing comfort or aesthetic appeal.
Washitsu’s principles of simplicity and versatility are especially well-suited to microhomes, where every square foot matters. By integrating these elements, the design fosters a seamless living experience that maximizes functionality within a compact space.
A Dynamic Façade That Reflects Life Inside
Incorporating Kingspan’s Dri-Design perforated metal panel rainscreen, the home’s façade translates the activities and movements within the house into a visually dynamic exterior. Larger, closely spaced perforations represent active spaces—such as the kitchen, dining, and living areas—while smaller, more spaced-out perforations reflect more private areas, like the bathroom and bedroom. A gradient pattern blends the transition between active and private spaces, adding both an artistic touch and a layer of functionality.
Transportable, Sustainable, and Adaptable
Our microhome design offers transportability, meaning it can be easily placed in urban, rural, or off-grid locations. Utilizing sustainable materials and Passive House strategies, the house is designed for energy independence. The building envelope is highly insulated, and the home is equipped with energy-efficient appliances and water-efficient fixtures, reducing energy demands to a minimum. An array of 11 solar panels (550W each) generates more energy than required for the average two-person household, with the potential for energy rebates via a smart meter connection to local energy providers.
Addressing the North Texas Housing Crisis
To combat the critical housing shortage, our microhome concept leverages open and abandoned lots in and around downtown Dallas. The design’s small footprint makes it possible to utilize smaller, more affordable plots of land, helping to lower the cost of homeownership for low- and middle-income families. With a footprint just over 12.5 feet, the home can be easily transported on a low flatbed semi-truck and placed on site.
The highly insulated envelope allows for a smaller mechanical system, dramatically lowering the home’s energy consumption. This efficiency is achieved without compromising the innovative aesthetic and functional beauty inspired by Washitsu craftsmanship.
Maximizing Space with Adaptable, Multi-Functional Rooms
Though the total footprint of the microhome is only 269 square feet, the design overcomes spatial constraints through intelligent, adaptable design. The kitchen and bathroom are compact but fully functional, leaving the remaining space to transform into multiple areas—a bedroom, office, living room, and dining area—depending on the user’s needs.
To further optimize space, the design includes recessed storage compartments in the crawl space, accessible through the finished floor. These storage areas are inspired by the traditional Tatami flooring found in Washitsu rooms, aligning with the home’s minimalist aesthetic while providing ample storage.




A Vision for the Future of Affordable Housing
The 2024 Microhome Competition challenged us to think creatively and responsibly about the future of affordable housing in Dallas. Our Washitsu-inspired design is not just a house—it’s a forward-thinking solution to the housing crisis, combining beauty, function, and sustainability. By utilizing transportable, energy-efficient homes on small urban lots, we can help make homeownership more attainable, while enhancing the quality of life for residents.
As we continue to develop and refine our concept, Faulkner Design Group remains passionate about innovative, sustainable design, pushing the boundaries of what affordable housing can be in Dallas and beyond.










