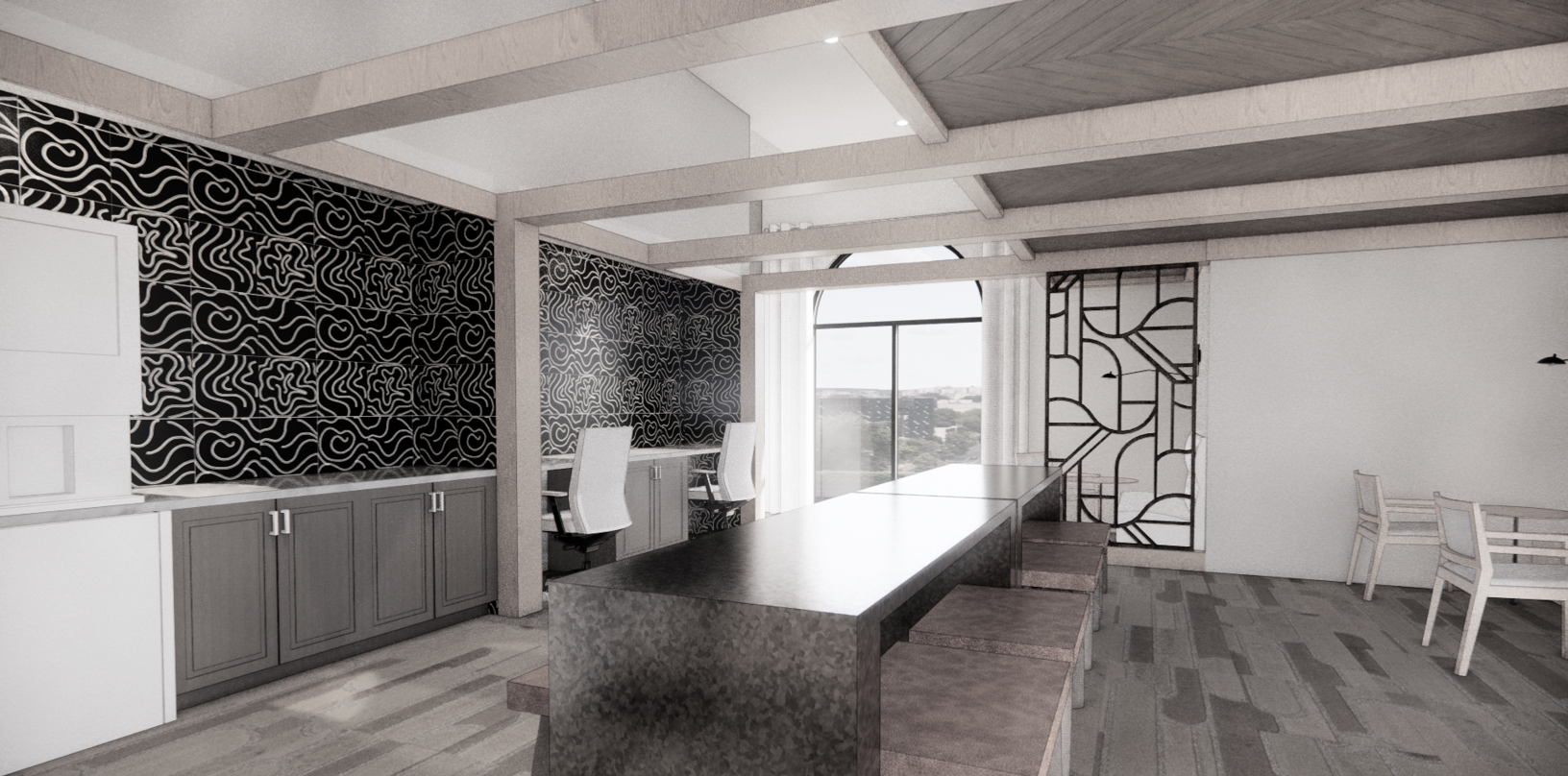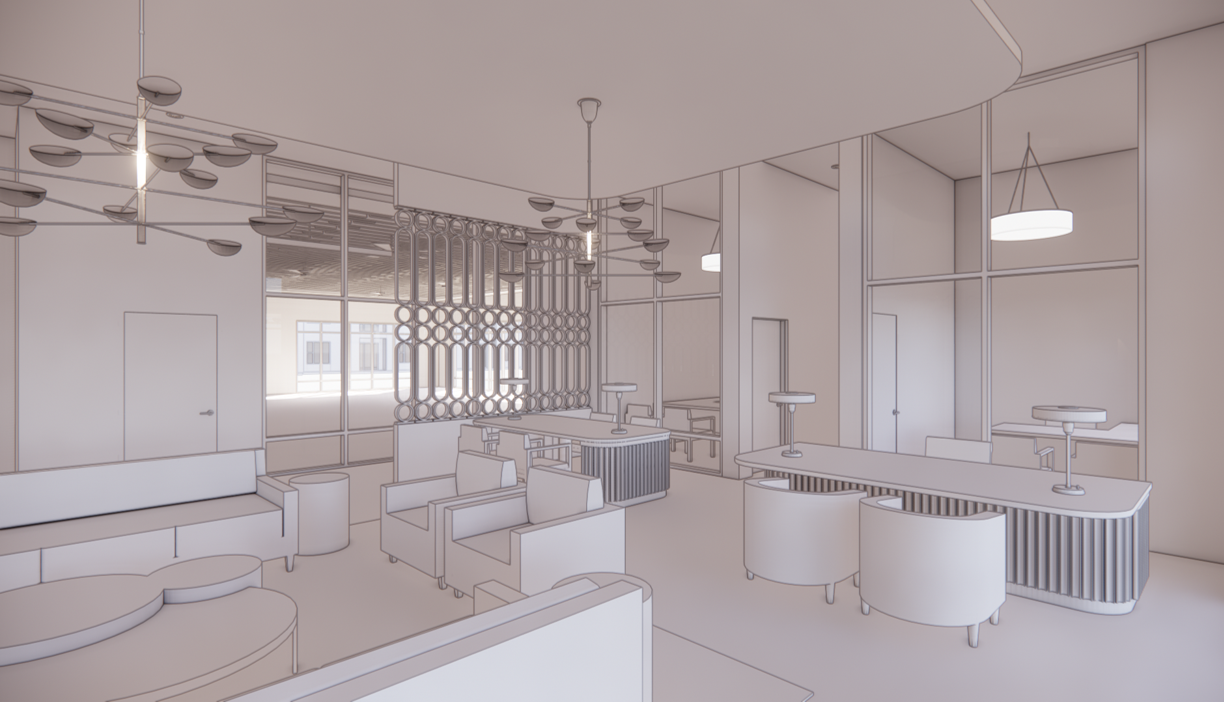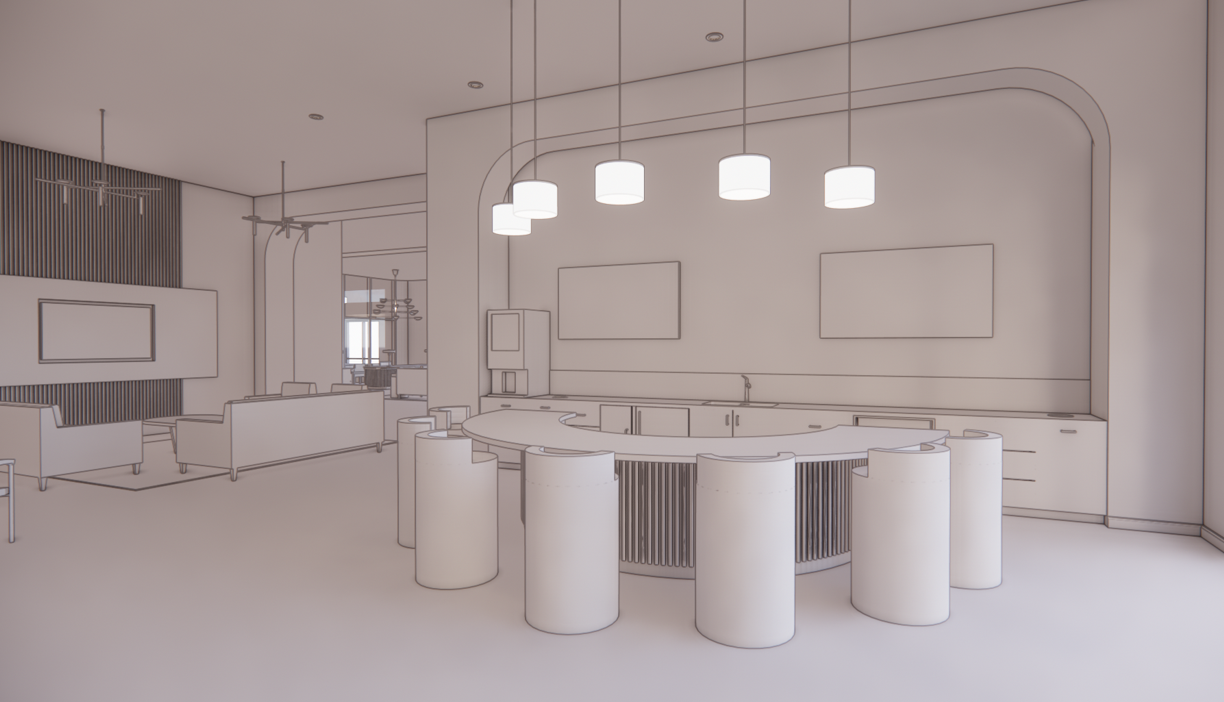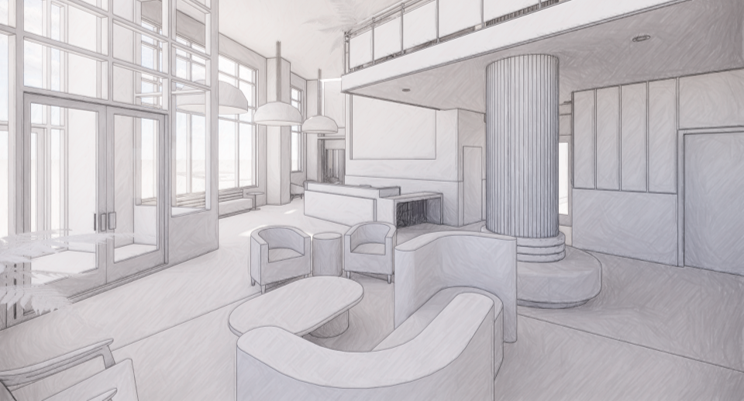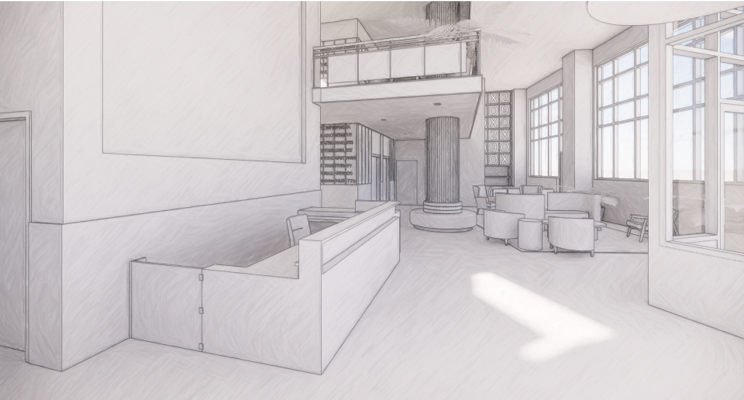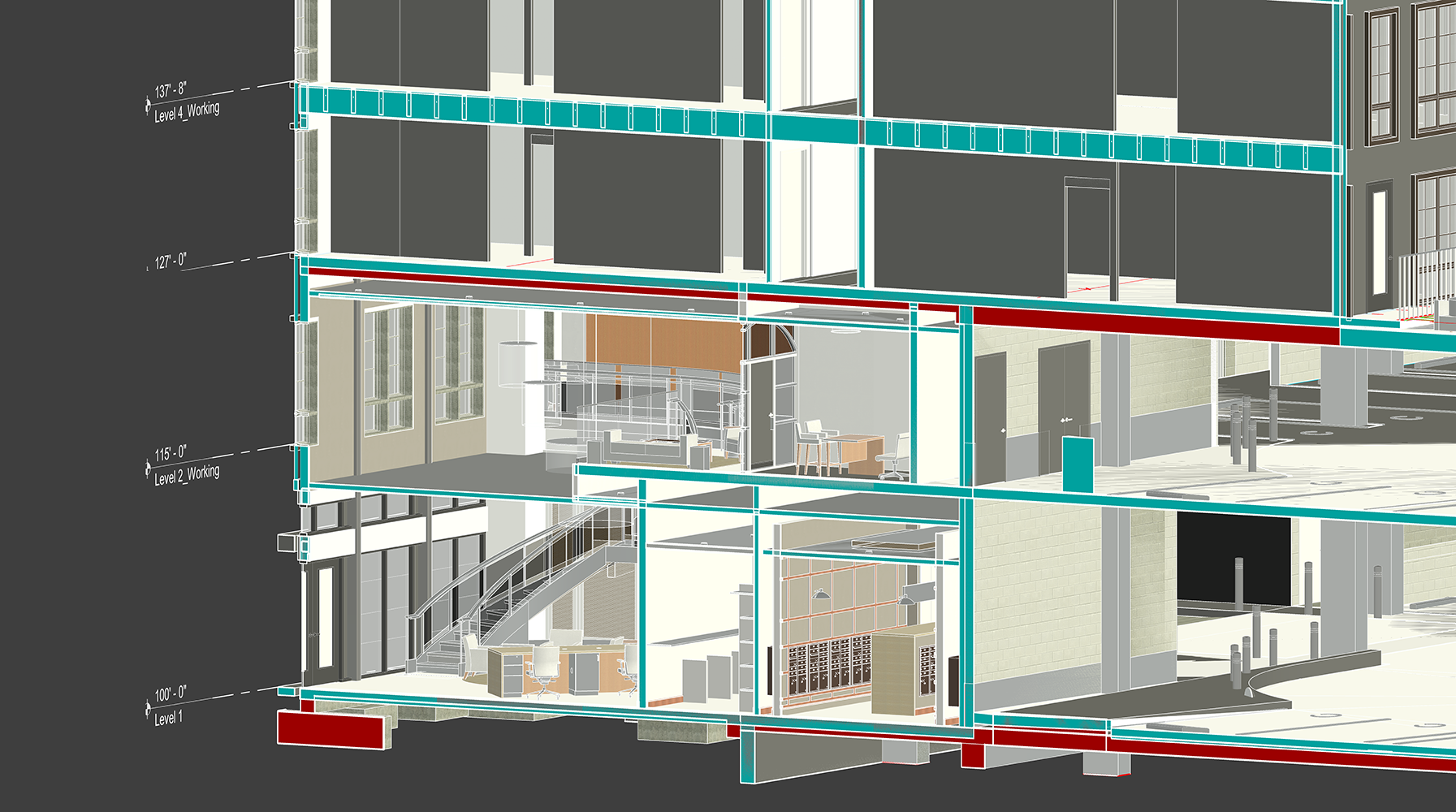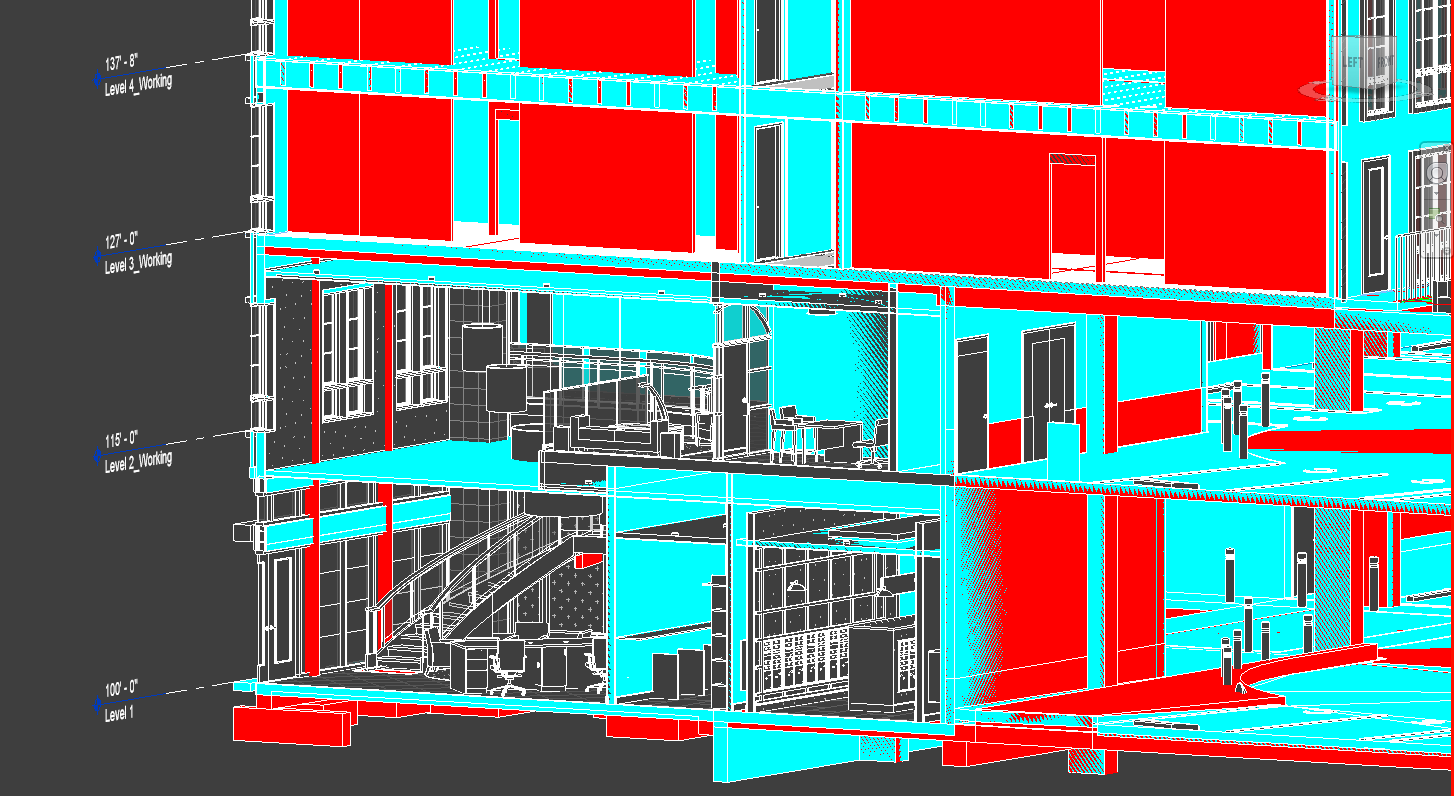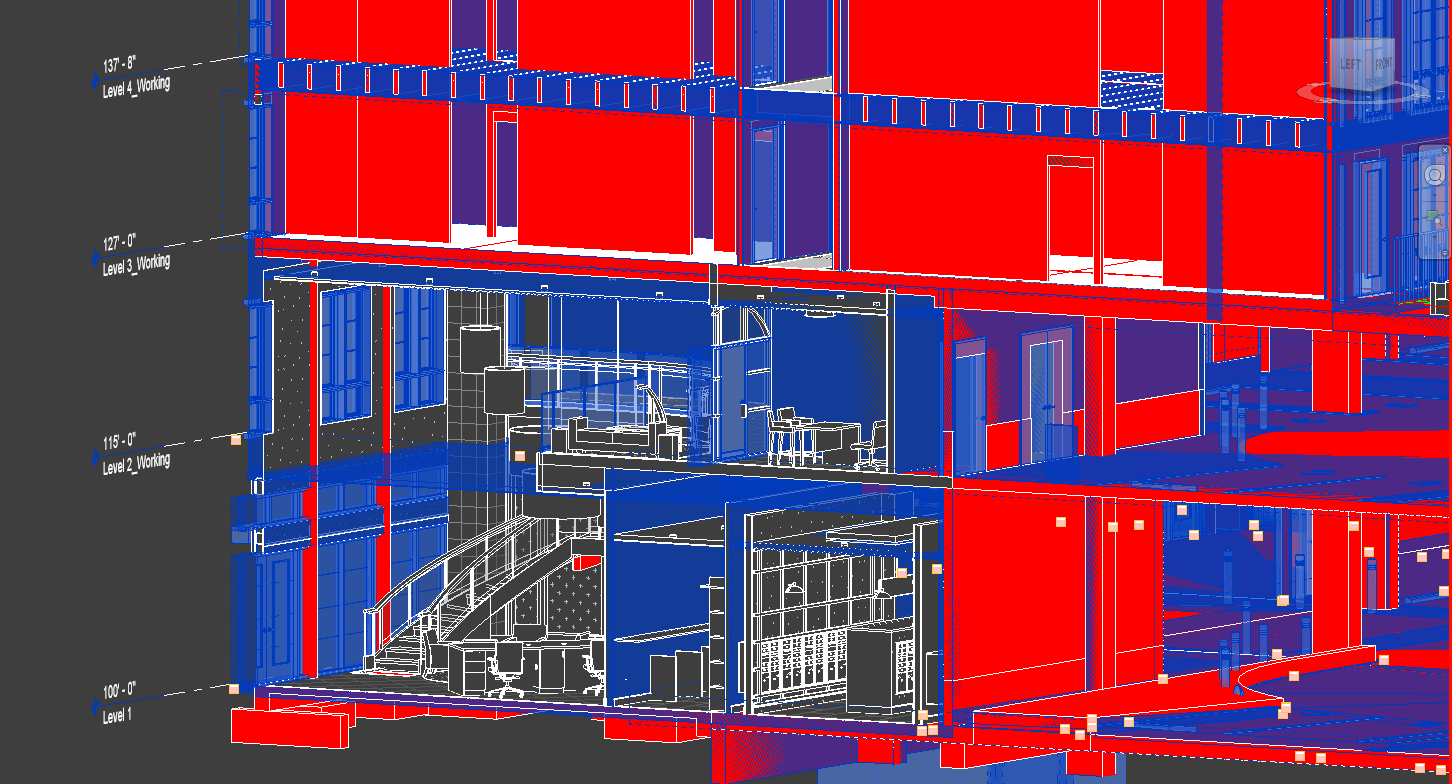Achieving Exceptional Interior Design Drawing Standards & Deliverables
A Faulkner Design Group Perspective
In the fast-paced realm of architecture and interior design, Faulkner Design Group stands out as a trailblazer, consistently delivering unparalleled design excellence and staying at the forefront of new technology within our industry. As we delve into the art of creating exceptional interior design deliverables, we are setting standards not only in creativity but documentation of our design by leveraging the latest technologies.
Faulkner Design Group's Revit Expertise
We have invested time and resources to understand the software, allowing us to maximize its potential and push the boundaries of design innovation. We utilize Autodesk’s Construction Cloud services which allows us to collaborate and coordinate with the design team in real-time while ensuring there is transparent communication throughout the design process with the entire project team.
Innovative Space Planning
Our commitment to efficient space planning is evident in every project. By using Revit's tools and additional third-party plug-ins, our designers optimize layouts for seamless functionality and aesthetic appeal.
Customization Beyond Limits
Faulkner Design Group understands the importance of customization in design. Our designers model custom furniture and fixtures using both Revit and SketchUp to help tell our story while accurately showing how each piece integrates within our designed spaces. When possible, we partner with vendors and/or manufacturers who help us build parametric families of their product, offering unparalleled flexibility to tailor each component to our clients' unique preferences and project requirements.
Visually Compelling Renderings
The visual impact of our designs is enhanced through software to produce lifelike visualizations that resonate with clients and stakeholders, setting our deliverables apart. Enscape, a rendering application that is integrated within Revit, allows us to show clients the changes in real time using our BIM model.
Meticulous Documentation
Our dedication to precision is reflected in the meticulous documentation we produce with the tools in Revit. FDG generates detailed and accurate drawings, schedules, and plans by utilizing live cuts of the BIM model to produce most of our documentation instead of the traditional drafting methods which are not as precise and accurate. This method also helps us coordinate with the design team to avoid clashes or conflicts between disciplines which in turn provides a much more efficient process during construction.
Continuous Advancement
Staying ahead in the dynamic world of design is a hallmark of Faulkner Design Group. As leaders in the industry, our team is committed to continuous learning and research, ensuring that we stay at the forefront of the latest relevant technologies and keep current with new features of BIM programs. We are carefully exploring the integration of AI into our documentation workflow to enhance efficiencies and the quality of our design deliverables. While committed to innovation, we emphasize a judicious approach, ensuring any adoption aligns with our goals and benefits our core processes.
Faulkner Design Group's commitment to excellence in using BIM software is above the industry standards which elevates our designs and documentation. By embracing the software's capabilities, we consistently deliver interior design deliverables that surpass industry benchmarks. Join us on a journey where precision, innovation, and creativity converge to create interior spaces that redefine the standard.

