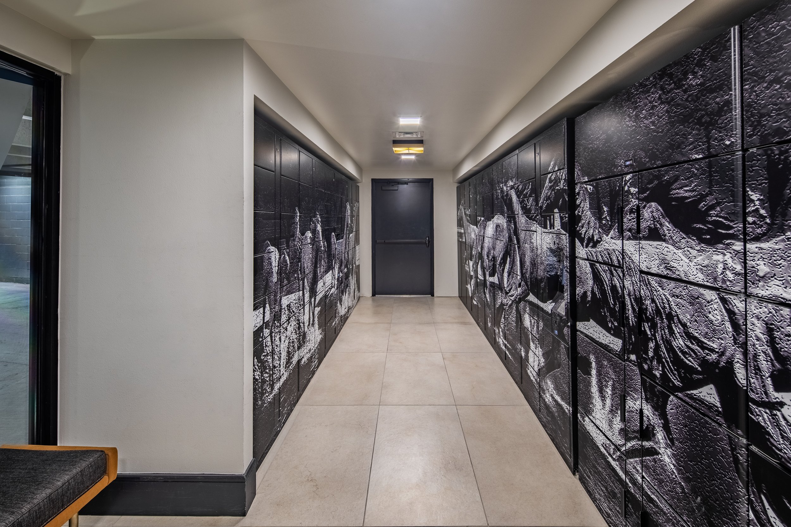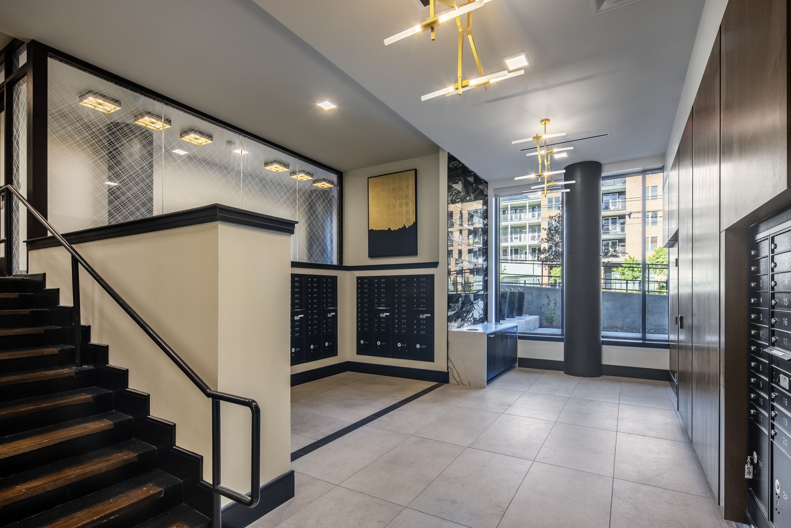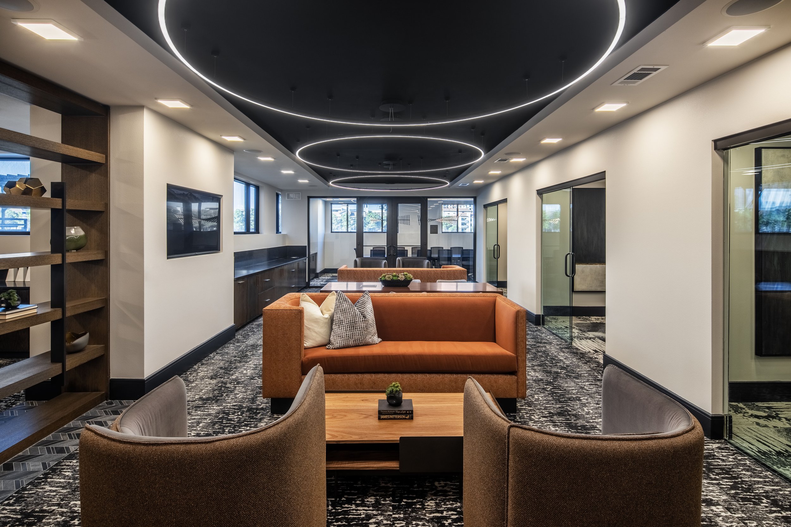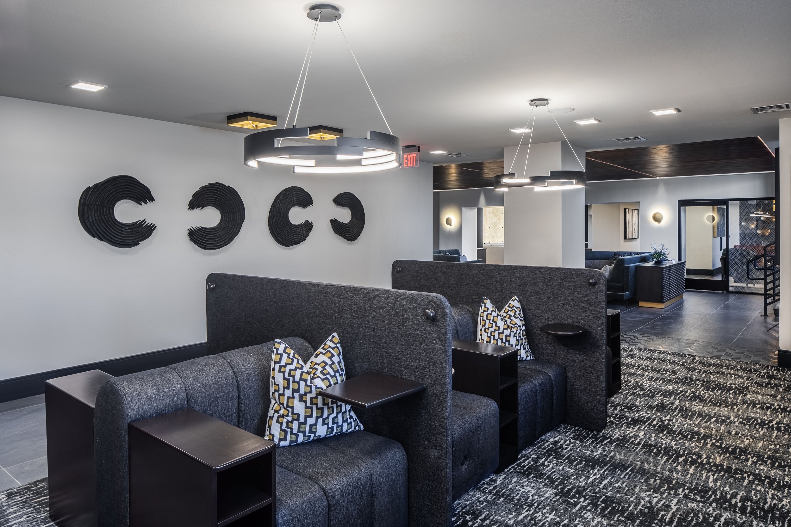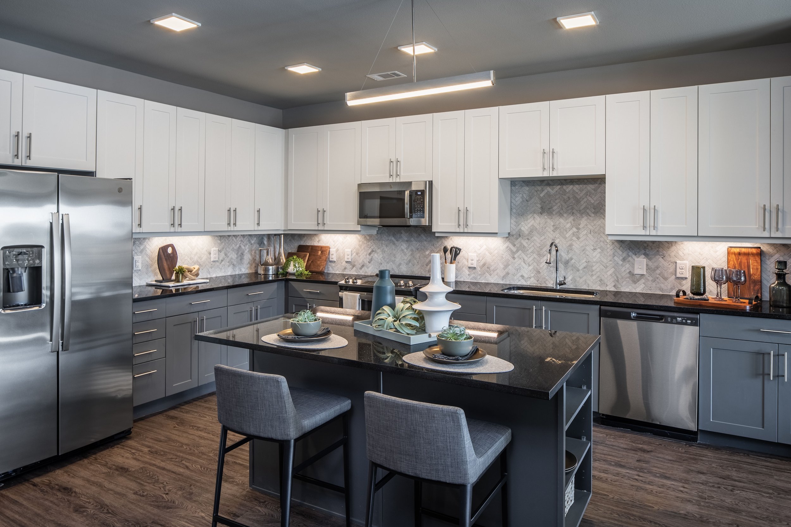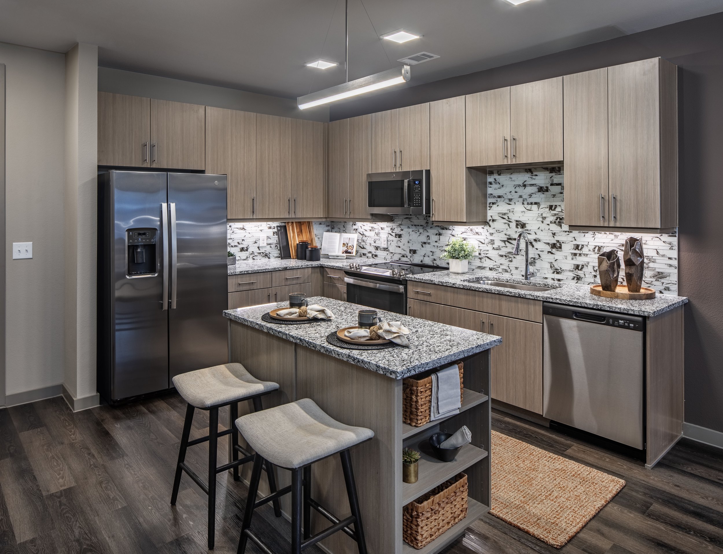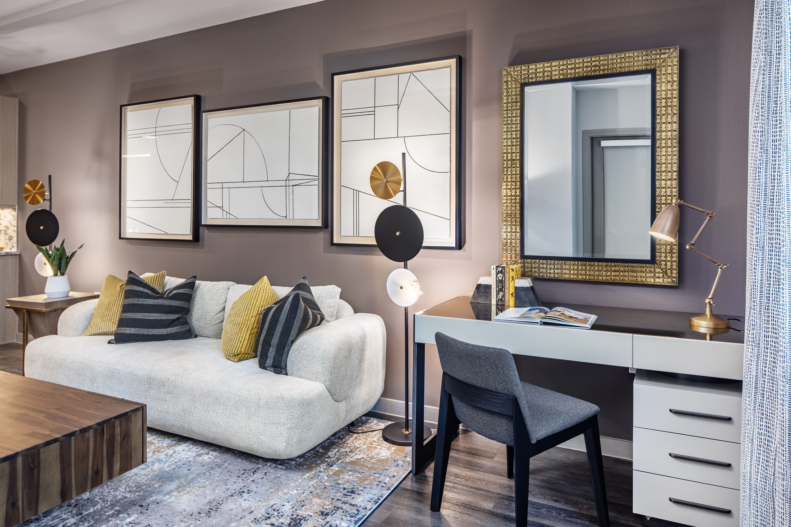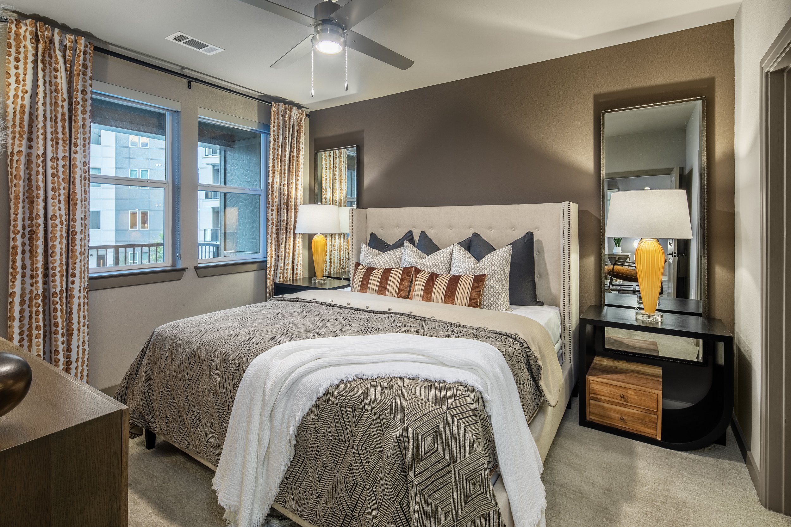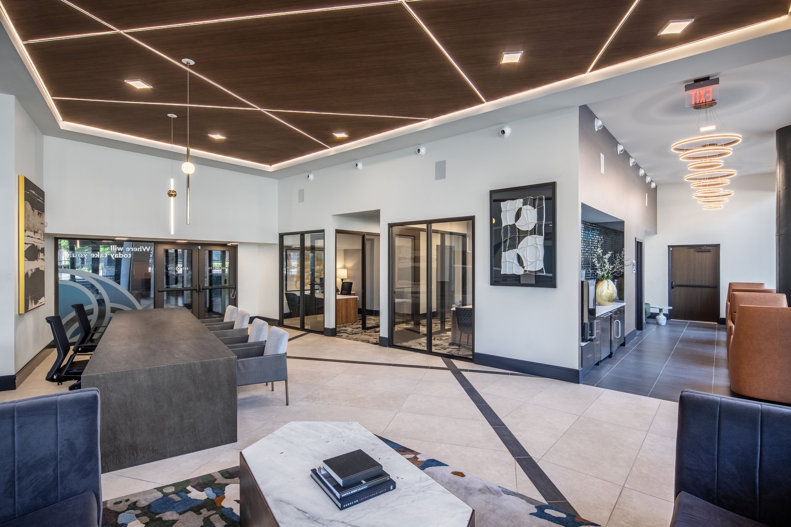
880 Lyn
Irving, TX
880 Lyn
Project Information
Location: Irving, TX
Client: Legacy Partners
Architect: REES Architects
Contractor: KWA Construction
Product Type: 6-Story Multifamily Midrise
Units: 293
About the Design
880 LYN is a new transit-oriented community in Las Colinas directly on Lake Carolyn with direct access to the DART rail and a three-trail system. 880 LYN features scenic lake views, an elite fitness center with a yoga studio, a bar, and wine tasting lounge, a resort-style pool, and a lakeside dock. Resident floor plans include one- and two-bedrooms that range from 580 to 1,850 square feet with balconies or patios.
Seeking to differentiate this community from others nearby, the overall design direction for the interior spaces and model is upscale, sophisticated, and luxurious. This was accomplished with a design scheme comprised of an overall neutral color palette mixed with warm woods, brass, and muted earth-tone accents. The amenity areas are extensive and lavishly furnished and accessorized. Among the most popular spaces are the custom wine cabinet in the lounge and the generous coworking spaces.








