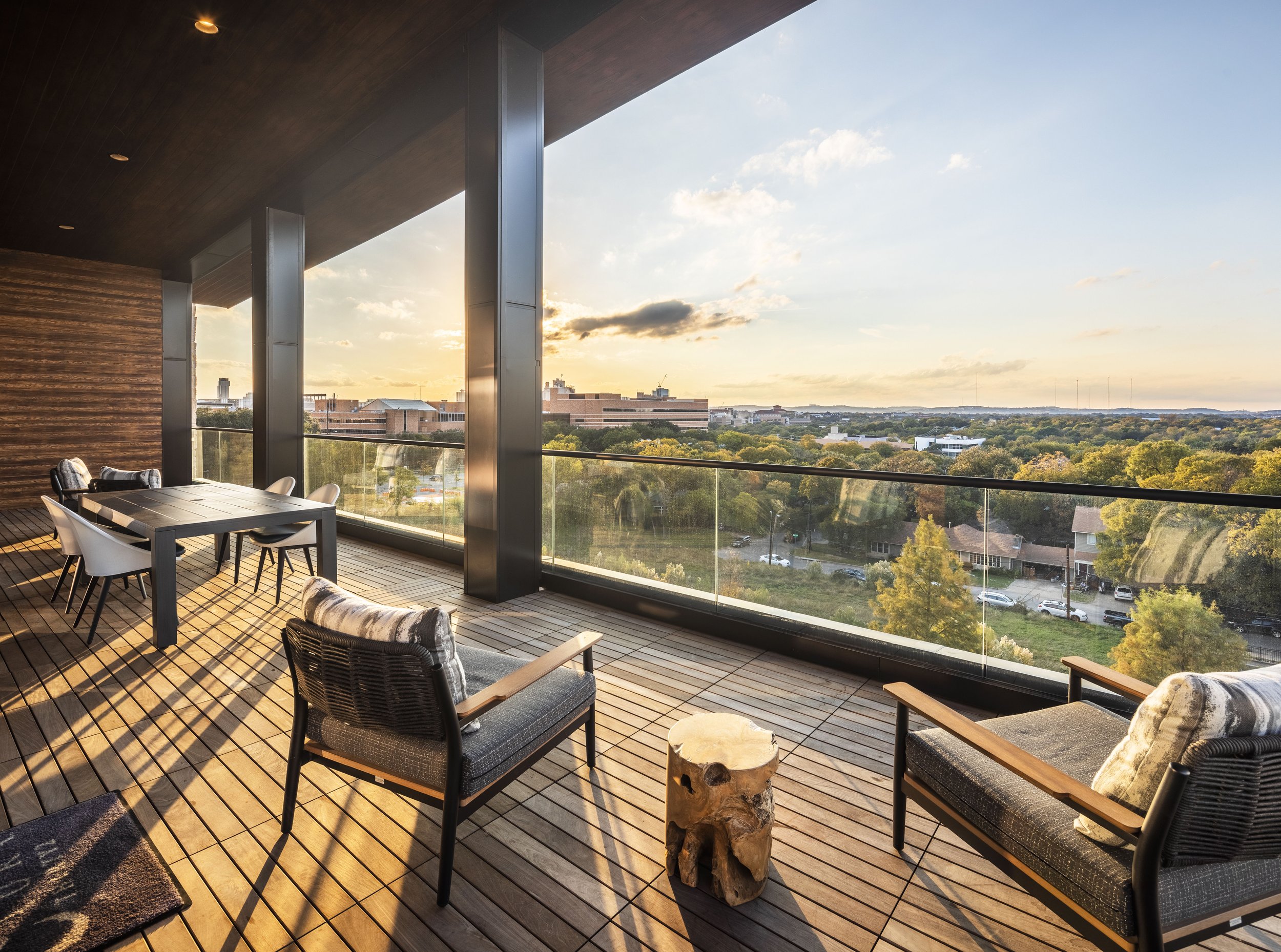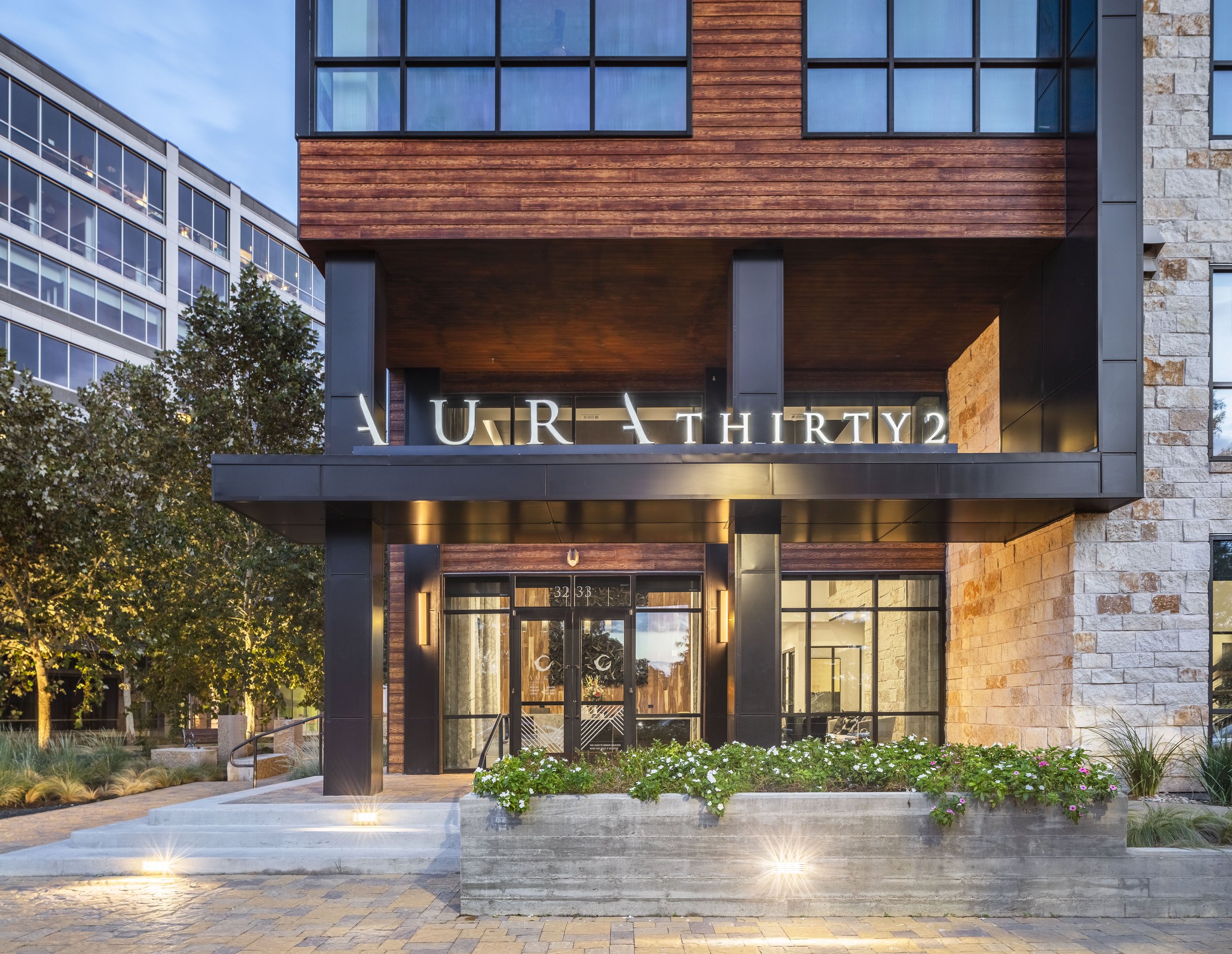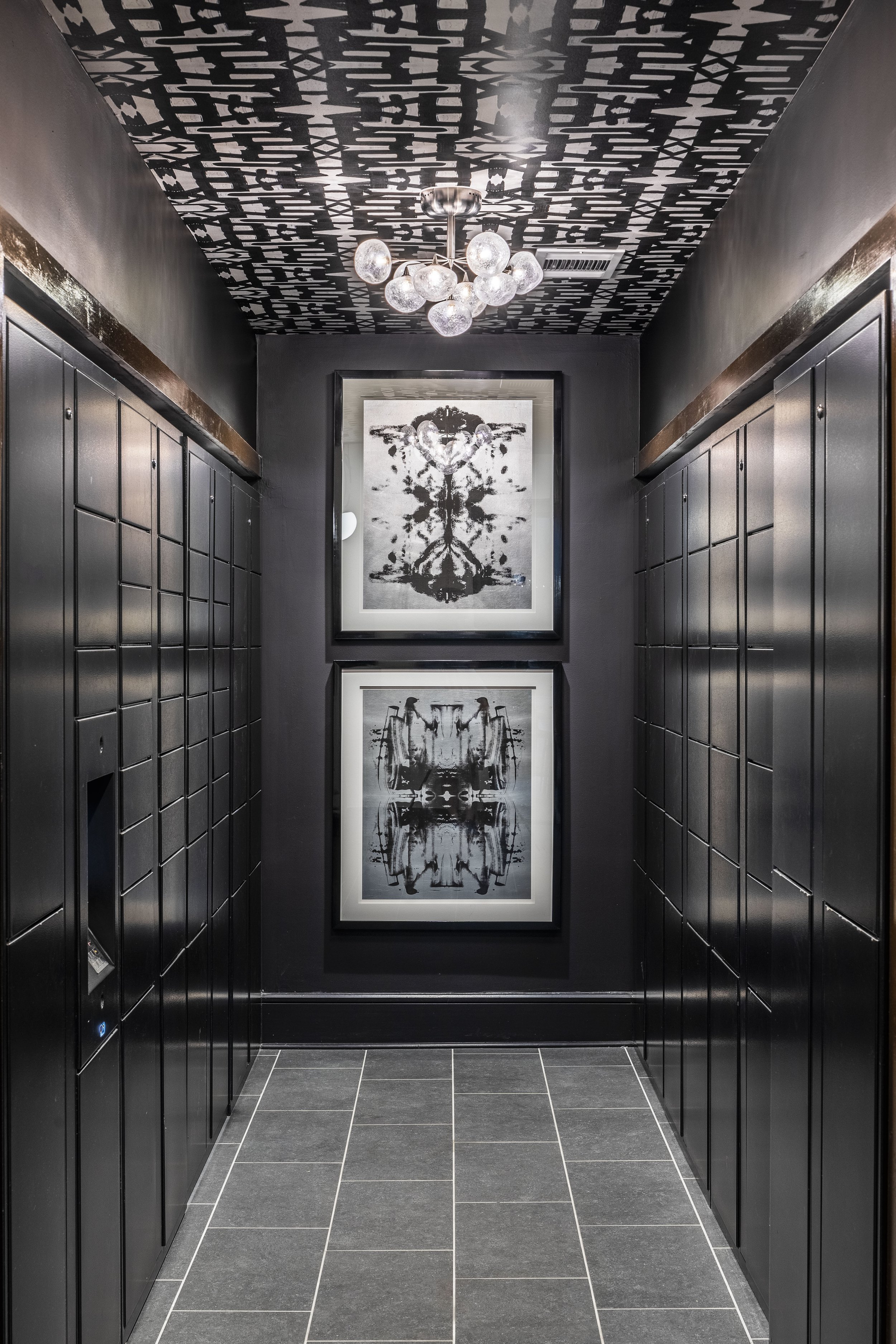
Aura Thirty2
Austin, TX
Aura Thirty2
Project Information
Location: Austin, TX
Client: Trinsic Residential Group
Architect: Womack Hampton
Contractor: Trinsic Residential Group
Product Type: 5-Story Wood-frame buildings with structured parking garage
Units: 379
About the Design
Aura Thirty2 represents a groundbreaking luxury apartment community offering residents stylish comfort and exceptional amenities. Featuring expansive views the Austin skyline and Texas hill country, the project is situated close to the University of Texas and Downtown Austin. the community was designed with a sophisticated, modern design to appeal to graduate students and the more upscale resident. The overall design palette is neutral with lots of warm woods, dark black metals, with a few pops of color and pattern to reflect the Austin vibe. Floor plans include one-, two-, and three-bedroom options.
Hotel inspired community amenities create the perfect lifestyle for the modern resident. These include a resort-style swimming pool featuring a sun deck and private pool cabanas, cardio theatre, fitness center, and spin room. The outdoor courtyards feature covered patio areas and billiards table. The fifth-floor plays host to a sky lounge with hospitality kitchen, shuffleboard and outdoor deck.




















